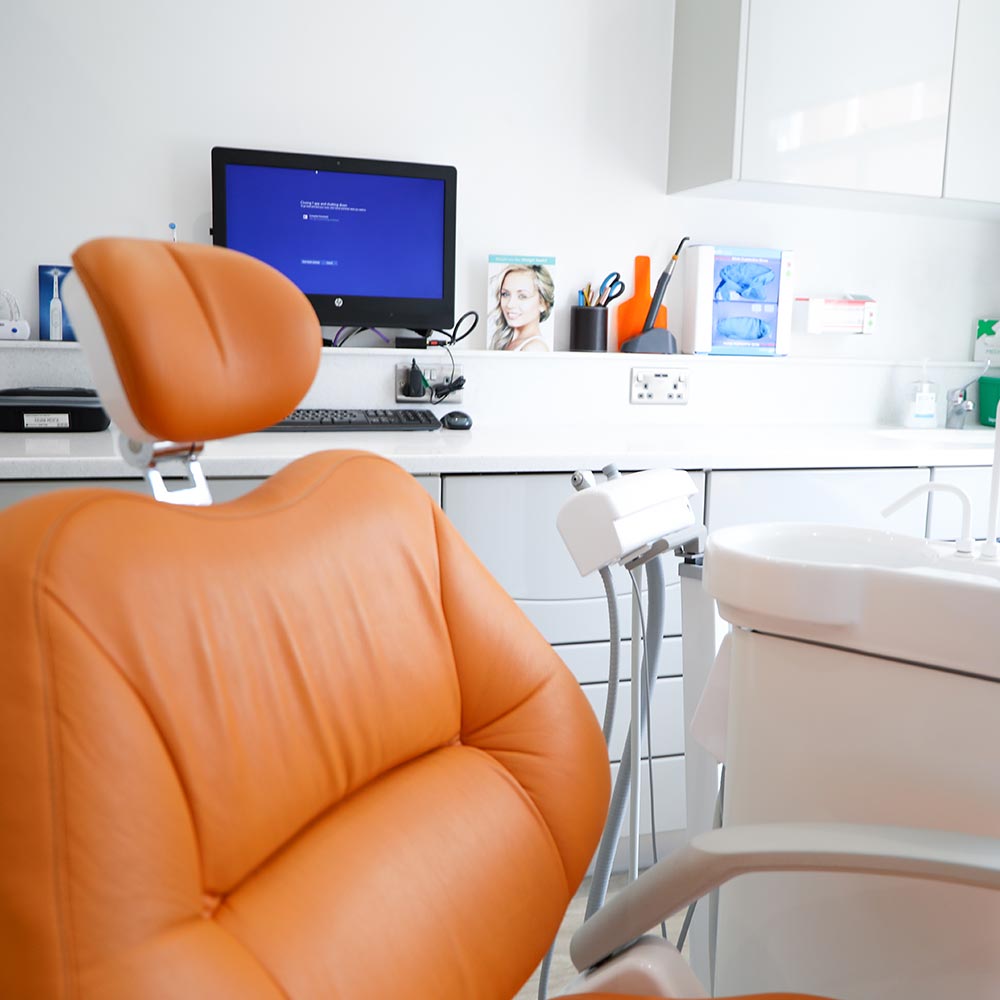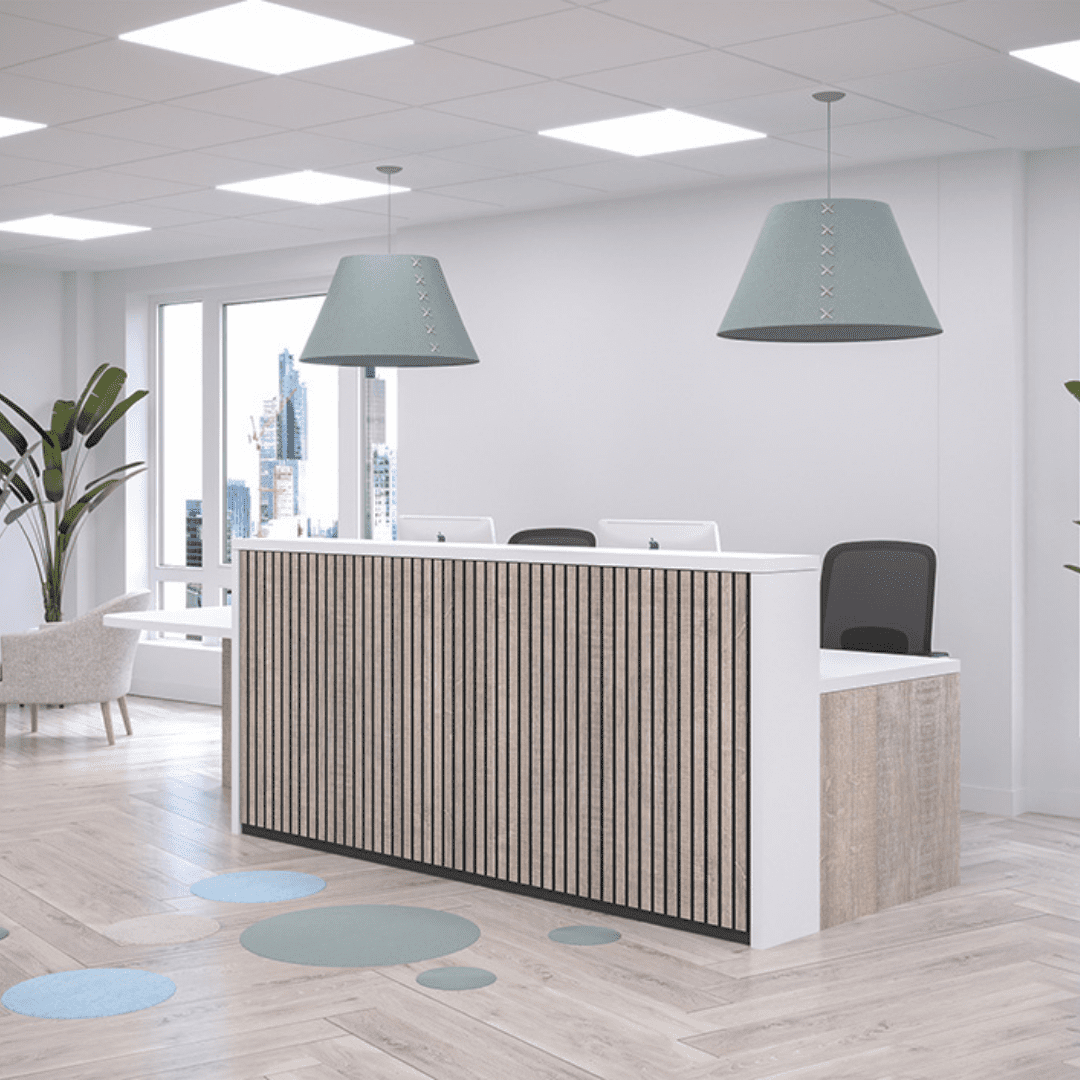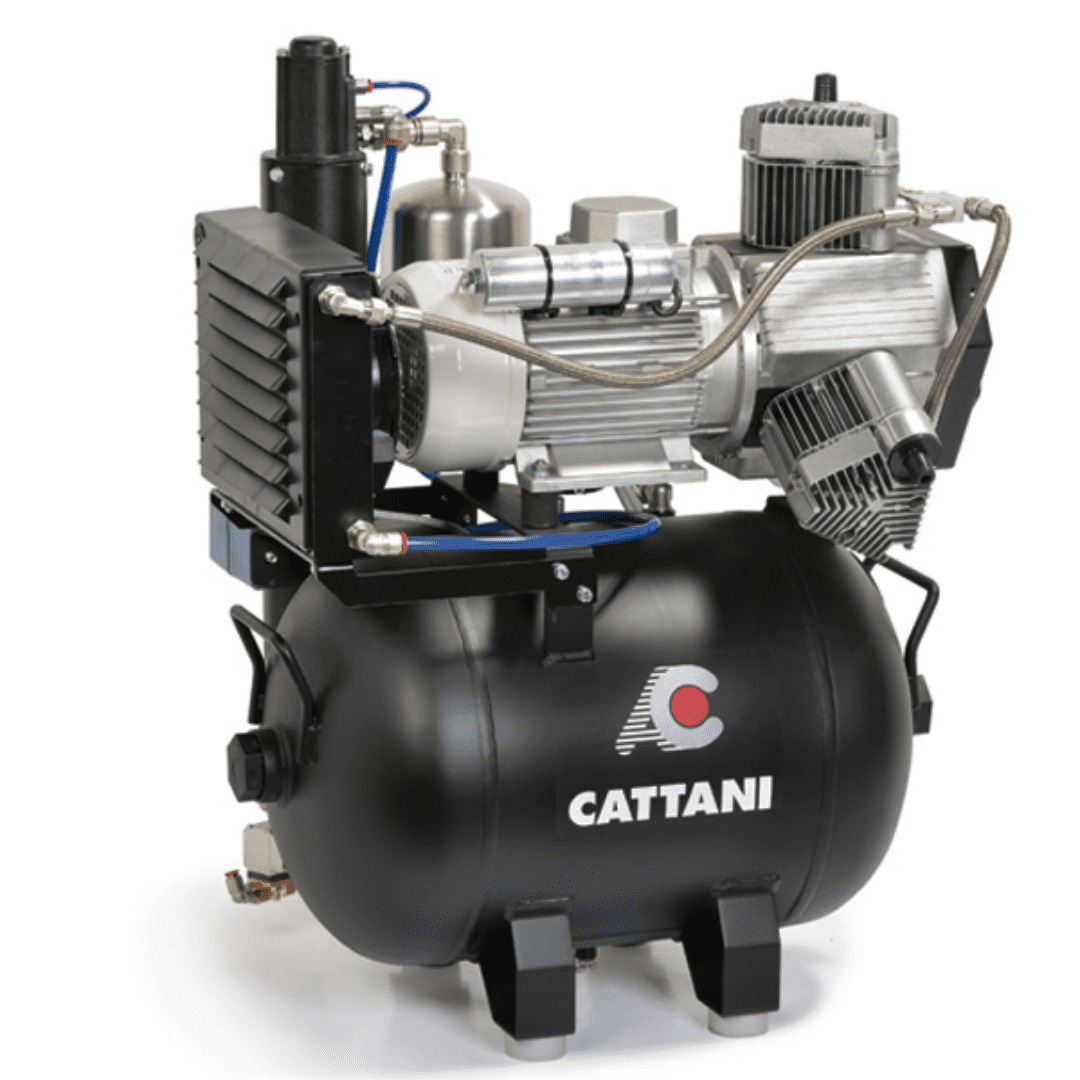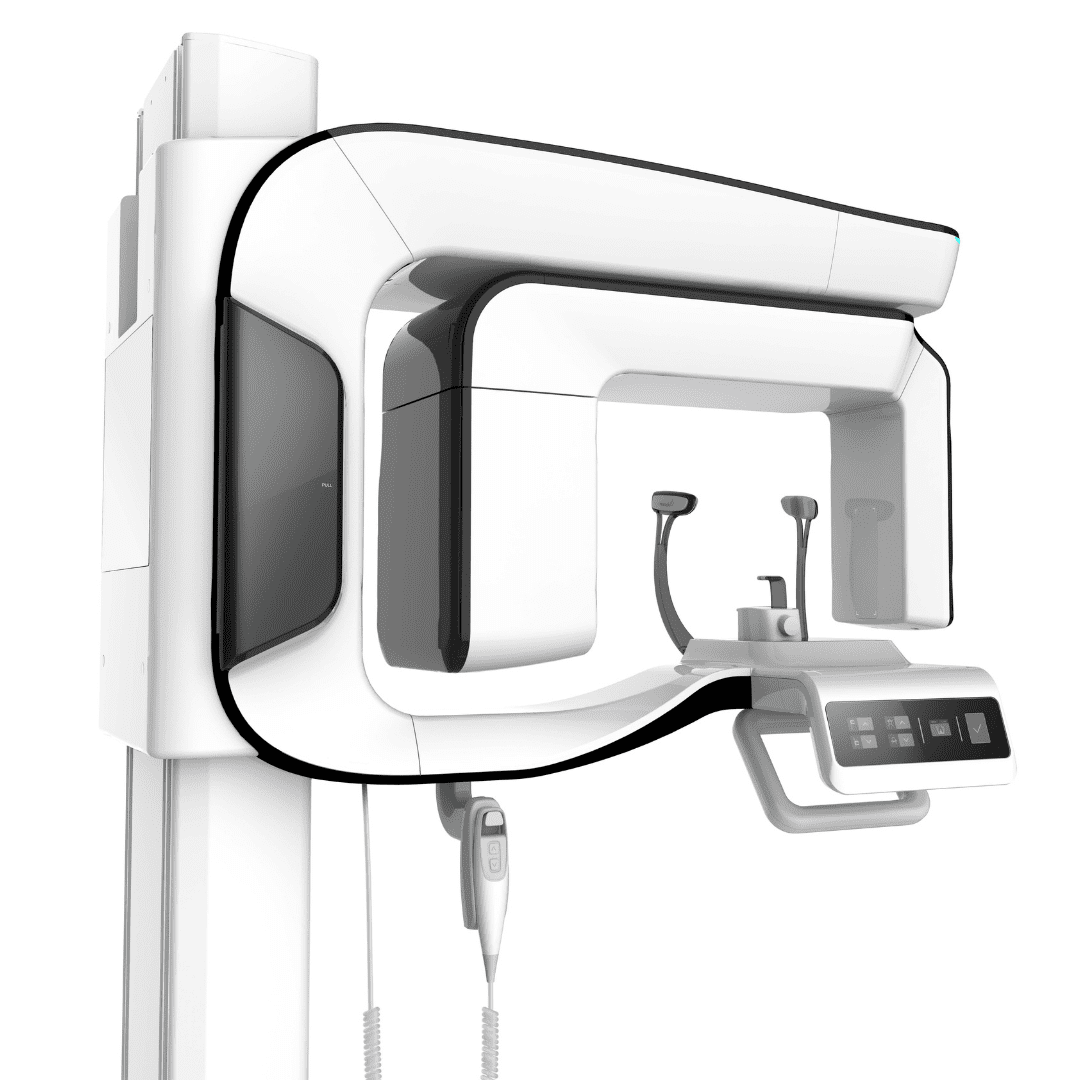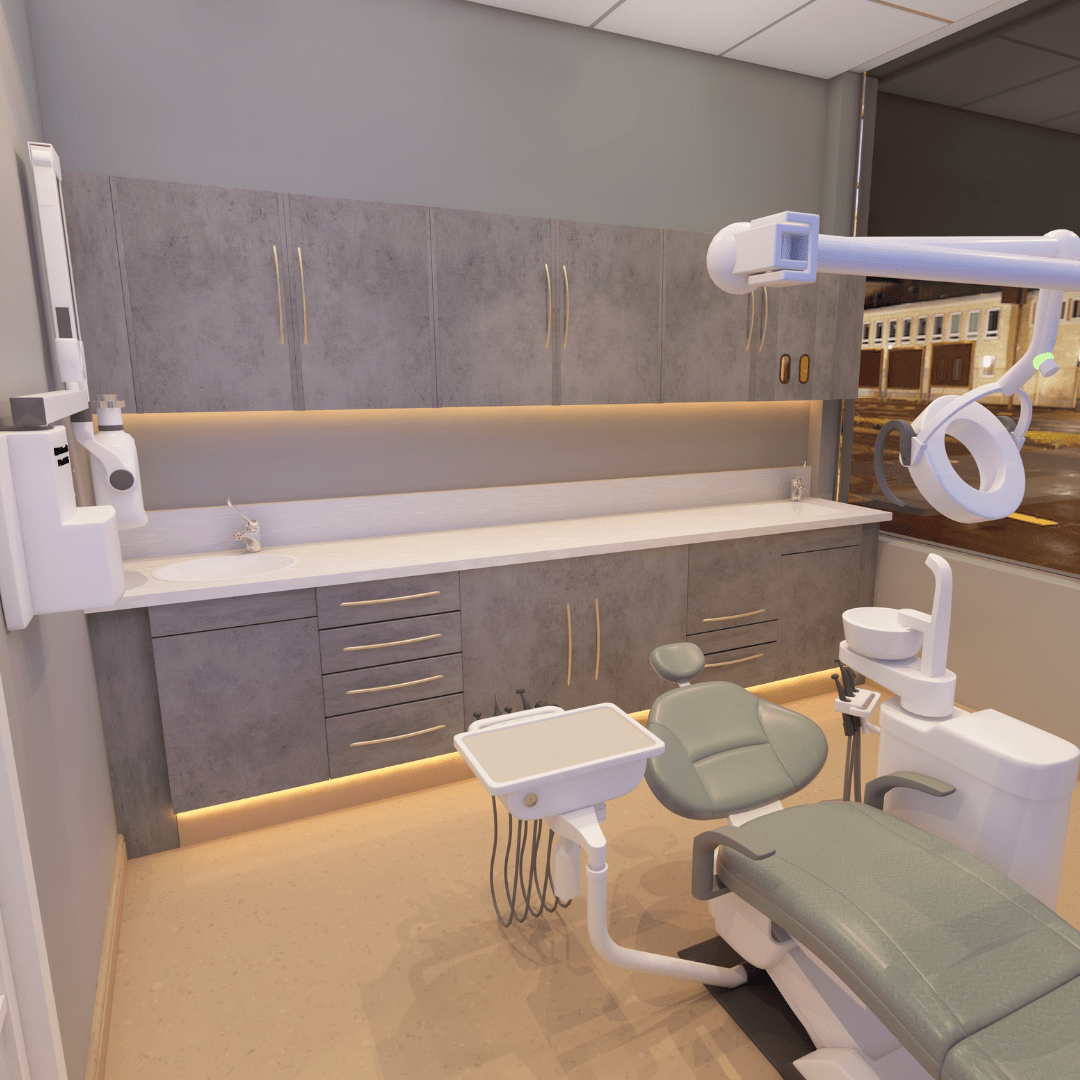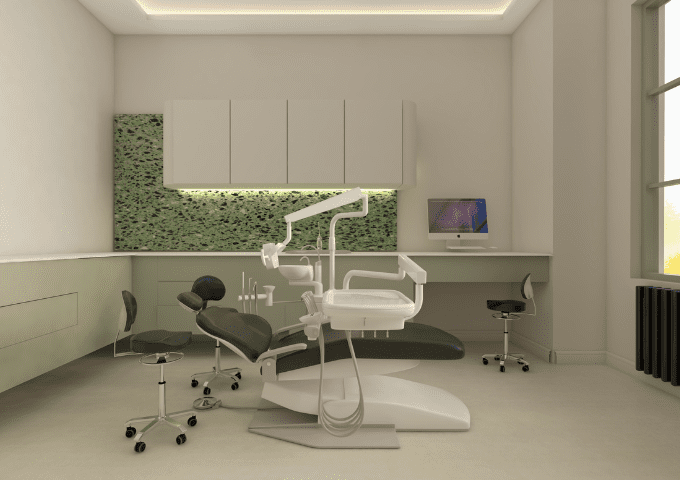The Importance of Great Space Planning for Dental Clinics in the UK
Challenges in recruiting and retaining dentists have created a chronic shortage, extending waiting lists and making space planning vital for dental clinics. Whether you work at a practice with several partners and multiple treatment rooms or plan your first squat, making the best possible use of the space available is essential. Clutter and overcrowding should be avoided at all costs, as they could raise doubts among your patients about your professionalism. More importantly, these oversights could even lead to accidents and the risk of legal action.
Effective dental interior planning is as essential to your proficiency as your skills and experience. You can operate more confidently and efficiently when you assign a convenient place for everything you need, and these can always be found in their designated location. In the UK, designers and suppliers of quality dental practice equipment have done all they can to help dentists benefit from this policy. Let’s take a look at some examples.
Dental Space Planning Ideas for Surgeries
The walls of a treatment room can be more than merely a means to define the area of your workspace and ensure privacy. They offer a relatively simple means to save space. Instead of relying solely on free-standing models, some of your equipment could be wall-mounted. For example, this primary diagnostic tool used in treatment rooms:
- Intraoral X-ray unit: A radiograph can provide the insight necessary to prepare an effective treatment plan. These devices are available as hand-held models. However, wall-mounted models like the Belmont Phot X-IIS and the Vatech EzRay Air Wall Intraoral unit provide more precise control and superior image quality and are valuable dental space planning options.
Digital technology has transformed most medical fields, including dentistry. Many practices now have a dedicated room for scanning. In addition to CAD/CAM systems, intraoral X-ray and camera units, one emerging technology is proving particularly disruptive, driving dental diagnostics and treatment to an unprecedented level.
- Cone Beam Computed Tomography (CBCT) Much like the whole body scanners in hospital imaging departments, units like the Vatech Smart Plus can obtain multiple images of the jaw and dentition and then assemble these to create a high-definition 3D model. Though bulk, when positioned against a wall, the unit has a minimal footprint.
General Space Planning for Dental Clinics
Although autoclaves, washer disinfectors, ultrasonic baths, water treatment and reverse osmosis units might be invaluable, they should be kept out of sight and under close control, ideally in a dedicated decontamination room. Likewise, a practice cannot function without dental chairs, which are often bulky. Installing a compact knee-break model, like the Belmont Eurus S6, is often the best option in cramped treatment rooms. Finally, dental cabinetry provides organised storage to prevent clutter and can be floating or free-standing.
Professional Help with Space Planning
As experts in dental interior planning with more than 25 years of experience, the Hague Dental Supplies design team is uniquely qualified to optimise the use of your workspace and, by extension, the patient experience and your working conditions. Contact us to learn more about how we can help.
