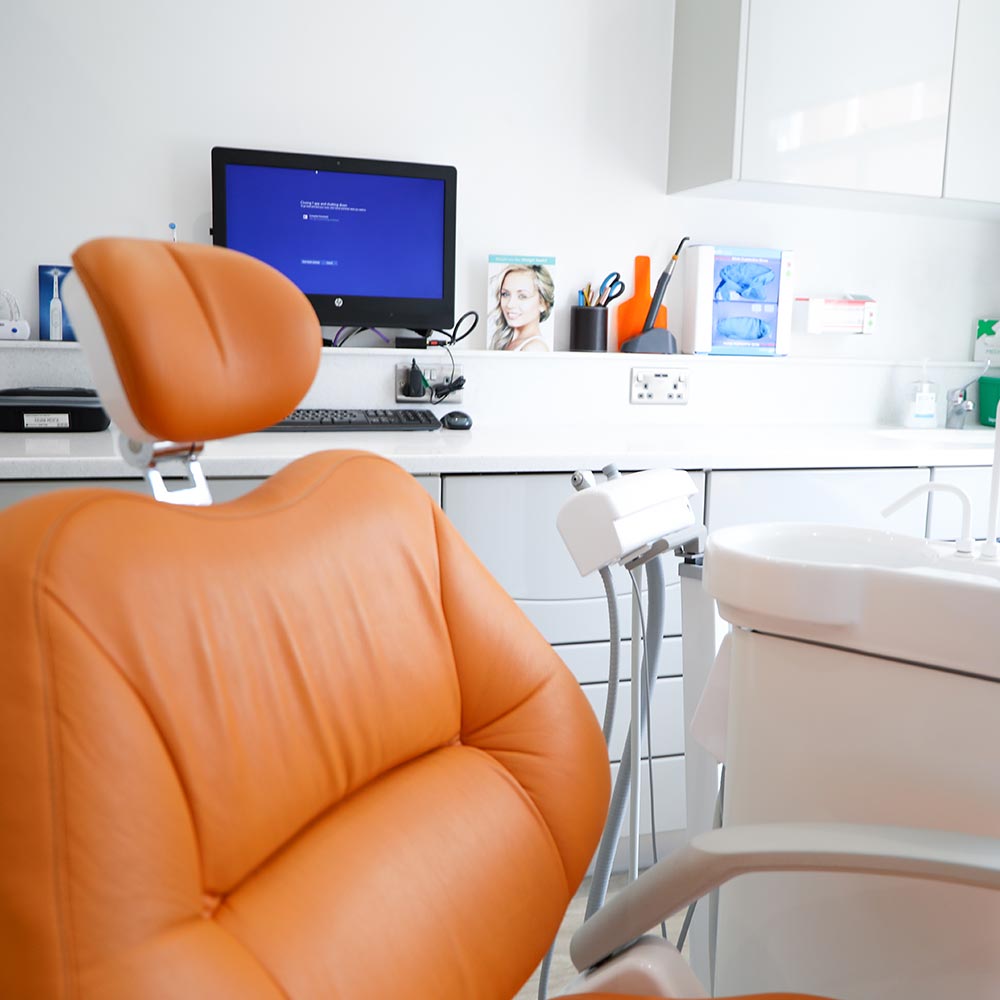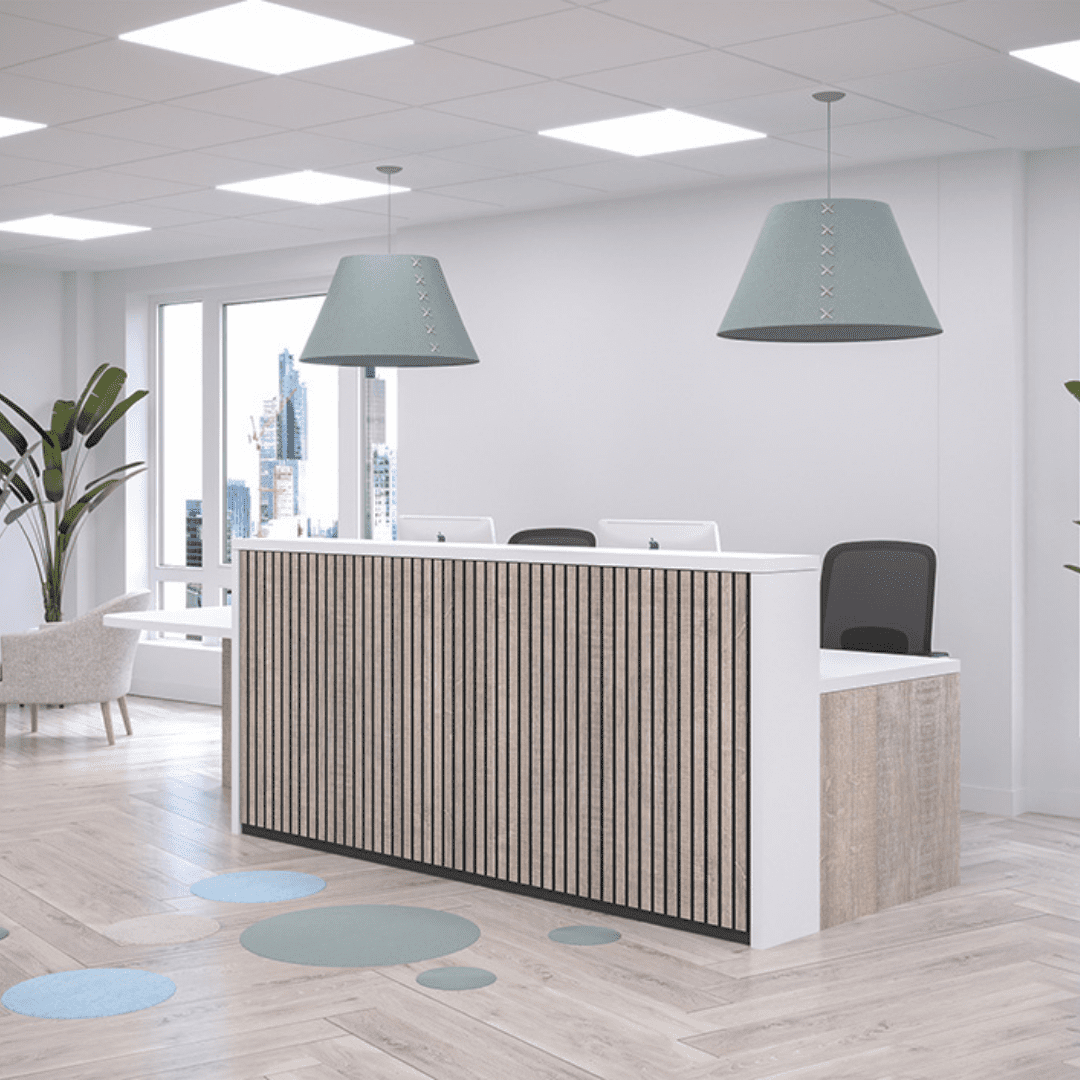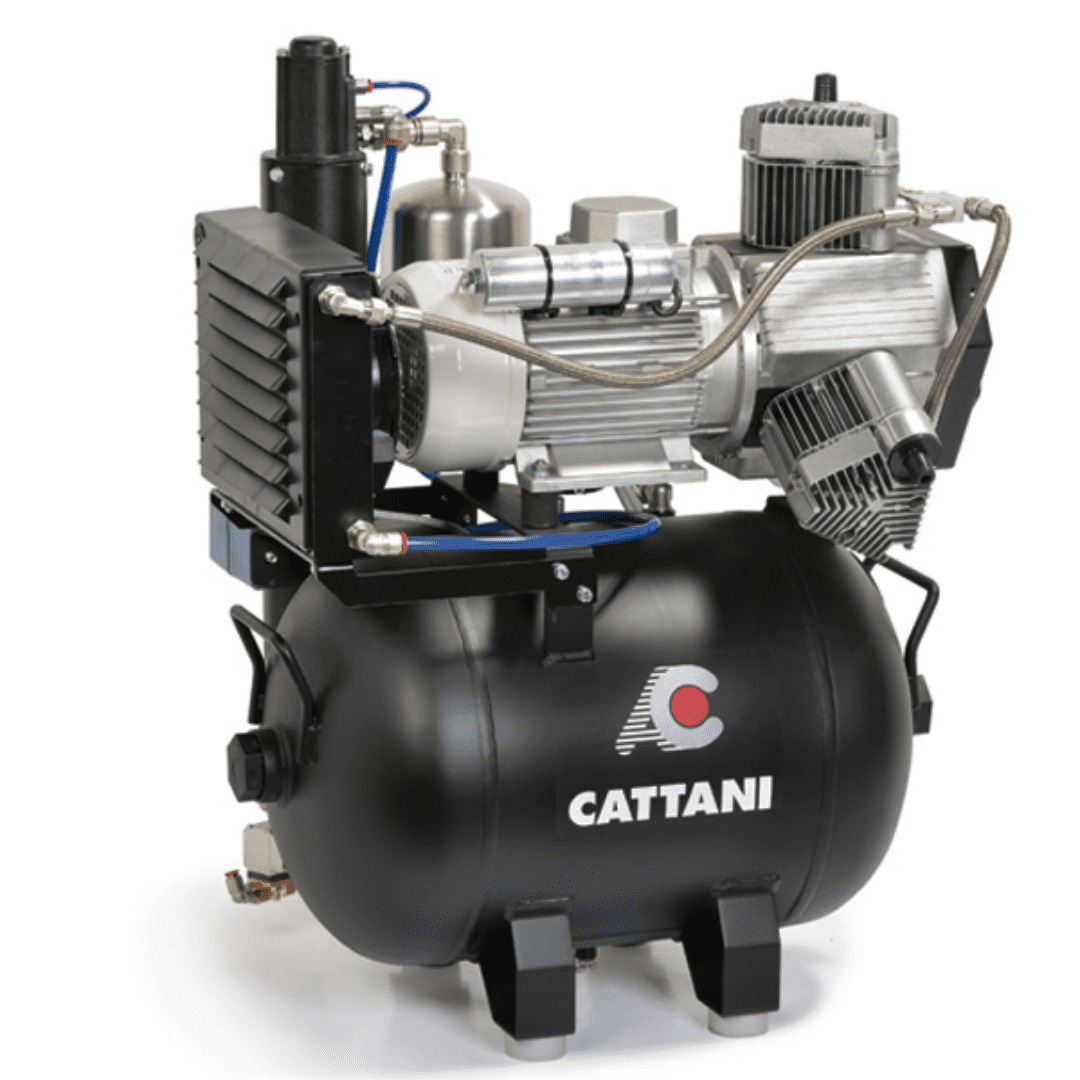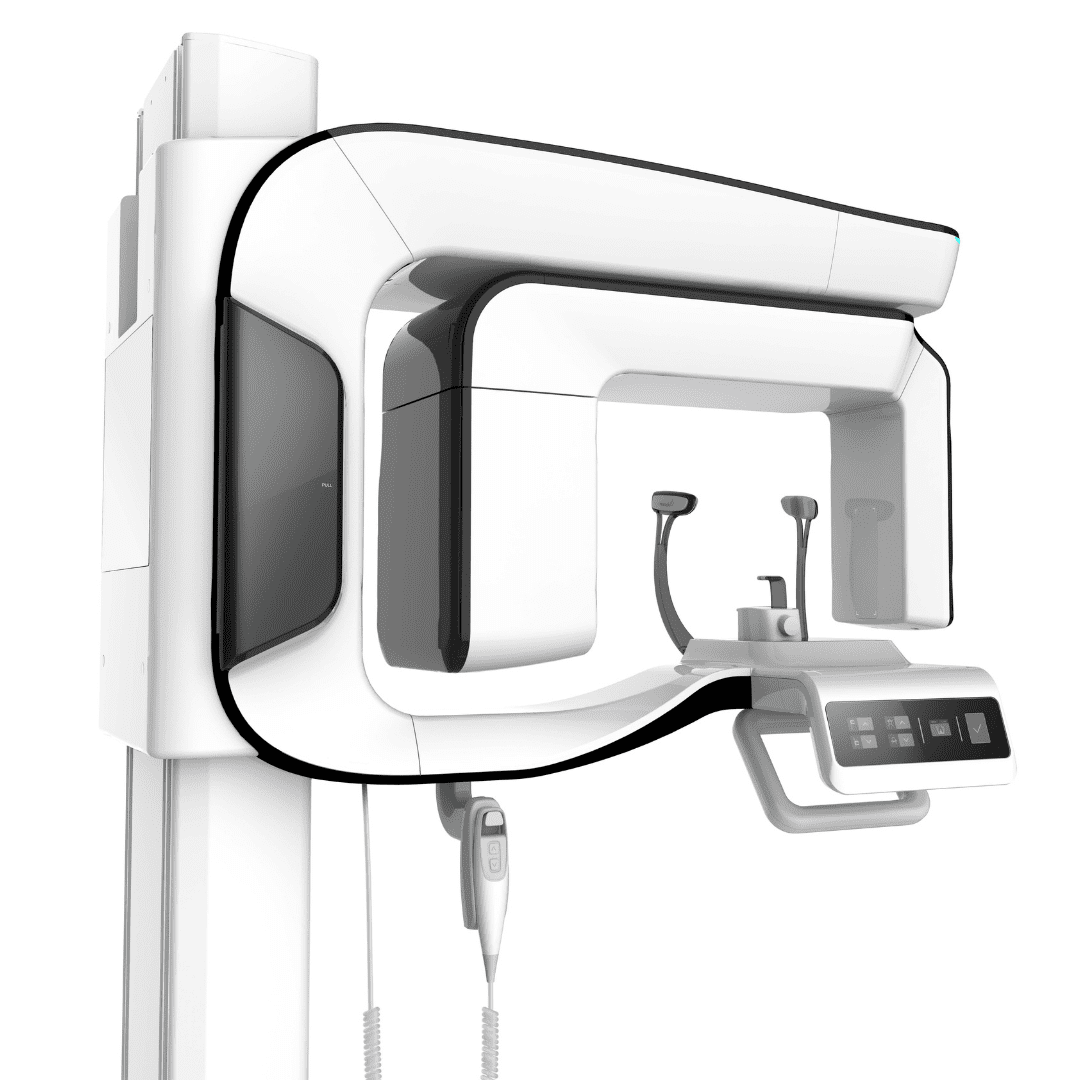The Role of Specialised Dental Builders in Practice Design
Designing a dental surgery that optimises efficiency and maintains patient comfort is a complex yet crucial task. Dental builders understand that ergonomic design is essential to ensure seamless workflows, improved practitioner well-being, and an exceptional patient experience. By integrating these principles into dental practice design, the builders can create functional yet inviting spaces that support modern dentistry’s demands.
The Importance of Ergonomics in Dental Surgery Design
Ergonomic design plays a significant role in minimising strain on dental professionals and optimising productivity. The repetitive nature of dental procedures combined with the extended periods often spent in fixed positions can lead to musculoskeletal issues if a surgery’s layout is poorly planned. By prioritising ergonomics, dental builders can help practitioners reduce fatigue and avoid work-related injuries.
Key ergonomic considerations include:
- Chair positioning: Dental chairs should be placed strategically to ensure dentists and assistants can maintain natural, neutral postures.
- Instrument access: Ensuring tools are easily accessible reduces unnecessary movement, saving time and minimising strain.
- Lighting: Shadow-free lighting systems improve visibility and reduce eye fatigue during procedures.
Creating an Efficient Workflow with Strategic Layouts
An effective dental surgery design integrates ergonomic features with streamlined workflows. Dental builders often incorporate zoned workspaces, separating treatment, sterilisation, and administrative areas to avoid congestion.
Examples of effective workflow strategies include:
- U-shaped layouts: This arrangement allows dental professionals to reach essential tools and materials without excessive movement.
- Sterilisation stations: Centralised, dedicated areas for instrument cleaning improve infection control and reduce cross-contamination risks.
- Patient pathways: Well-defined walkways ensure smooth movement between waiting rooms, surgeries, and recovery areas, enhancing the patient experience.
Case Studies of Successful Dental Surgery Designs
Numerous dental practices have benefited from Hague Dental Design’s ergonomic-focused layouts. For example, an orthodontic specialist in Oxfordshire expressed his thanks to our team for his newly designed and refurbished practice. The Hague team began by removing all the old partitions and, after fitting new ones, they installed smart new cabinets and A-Dec dental chairs with 12 o’clock delivery systems that he claims; “work a treat and reduce clutter”.
Key Features Dental Builders Prioritise
To create the ideal dental surgery, builders focus on the following elements:
- Flexible cabinetry: Customisable storage options enhance accessibility and adaptability for changing dental technologies.
- Digital integration: Positioning monitors, X-ray machines, and digital scanning devices strategically improves visual access and data sharing.
- Acoustics: Soundproof partitions enhance privacy and reduce stress for both patients and staff.
- Aesthetic appeal: Calm, neutral colour schemes combined with natural lighting create a soothing environment for patients.
Embracing Innovation in Dental Practice Design
Modern dental builders are now adopting cutting-edge technologies to enhance ergonomic design. Height-adjustable cabinetry, hands-free faucets, and smart lighting systems can drastically improve comfort, hygiene, and efficiency.
Investing in an ergonomic dental surgery layout will improve your workflows, enhance patient care, and protect your health. By partnering with a team of expert dental builders with extensive experience in these principles, you can create a workspace that guarantees the comfort and efficiency necessary for long-term success. Talk to one of our experts today and start planning your dream practice for a more productive tomorrow.









