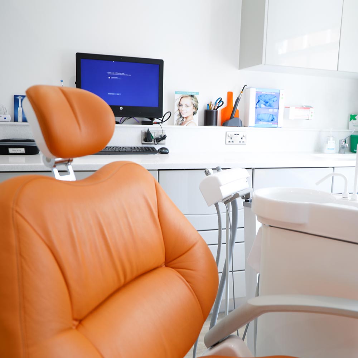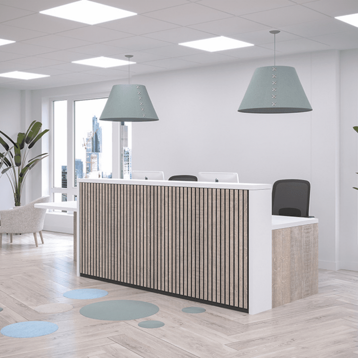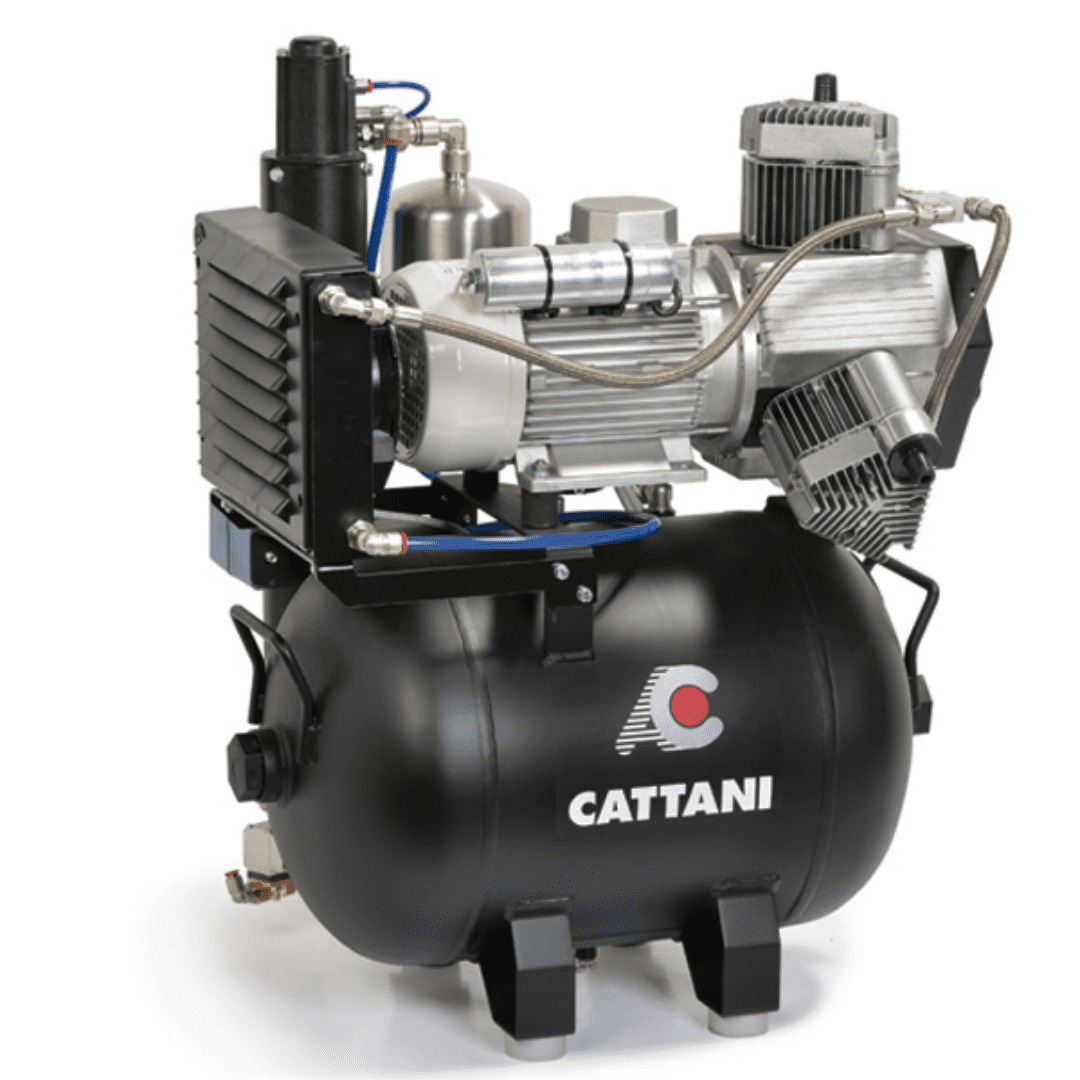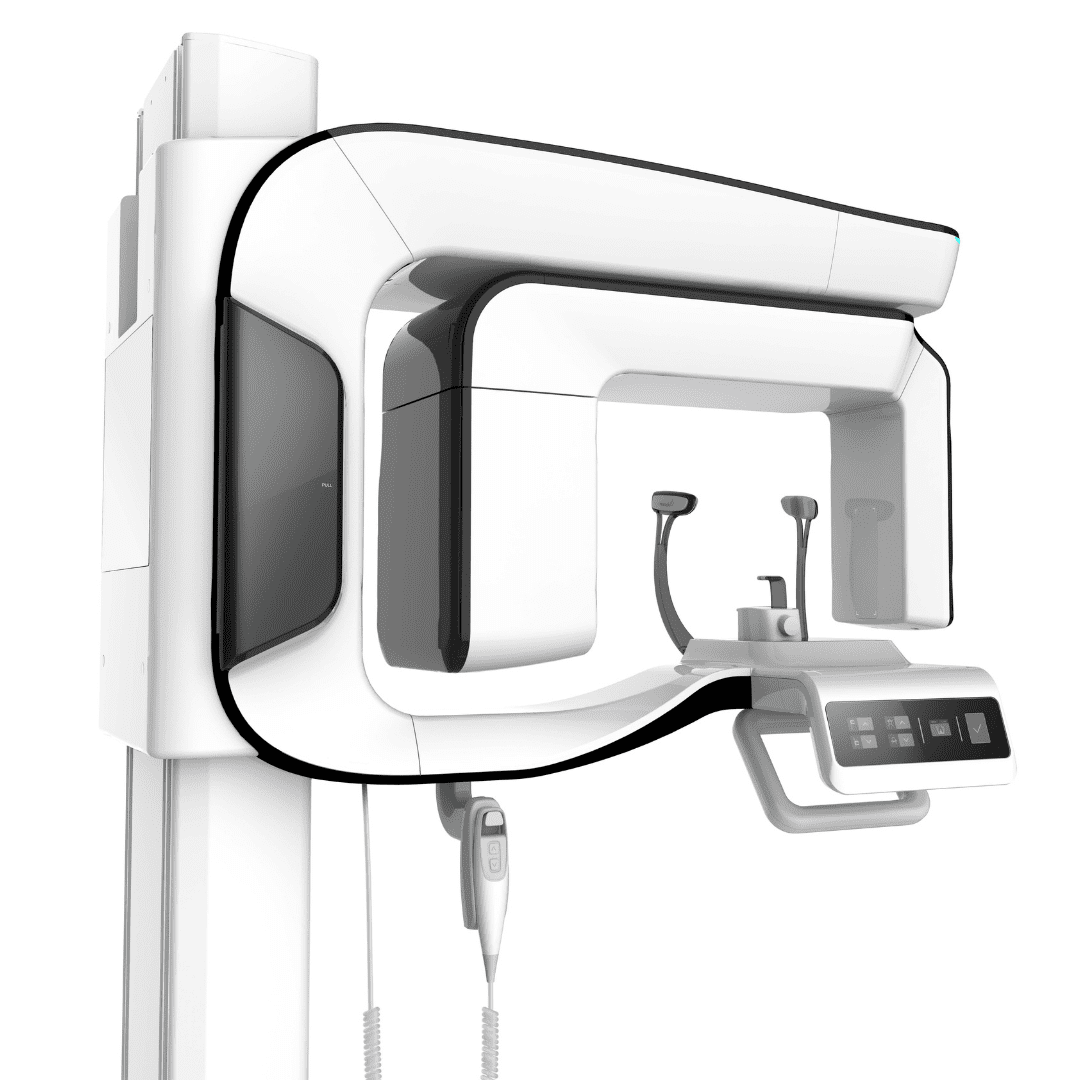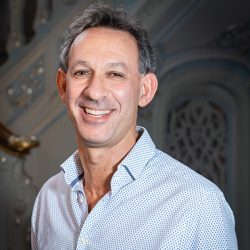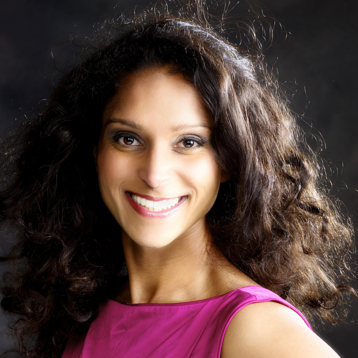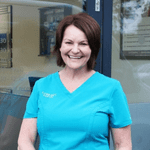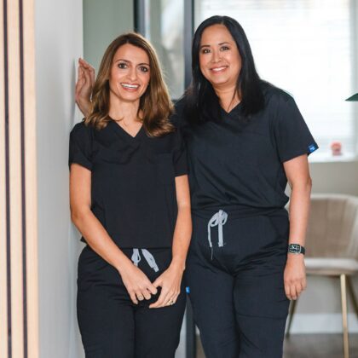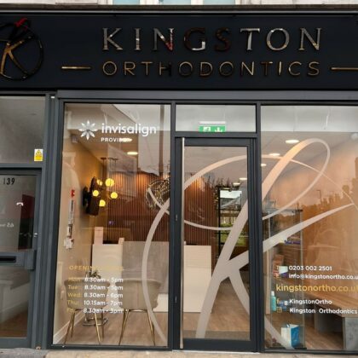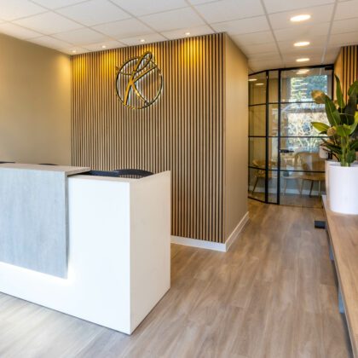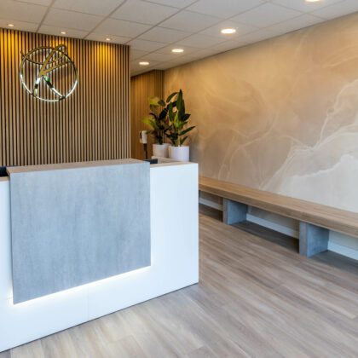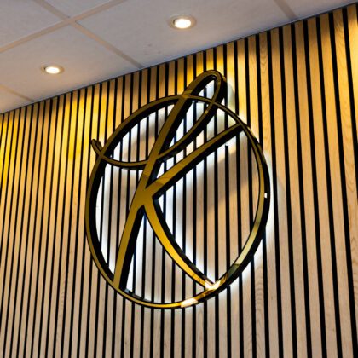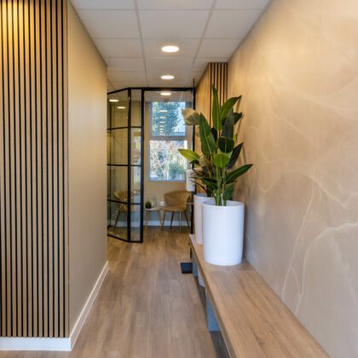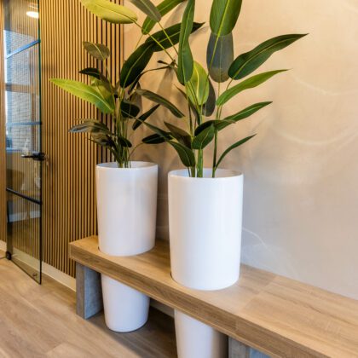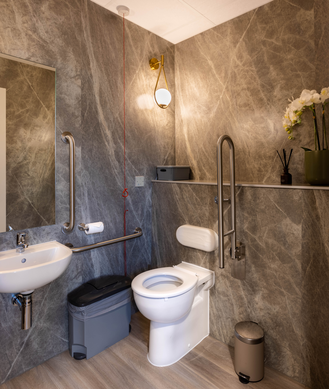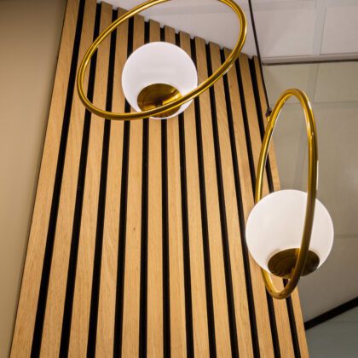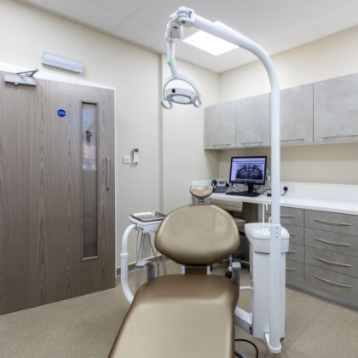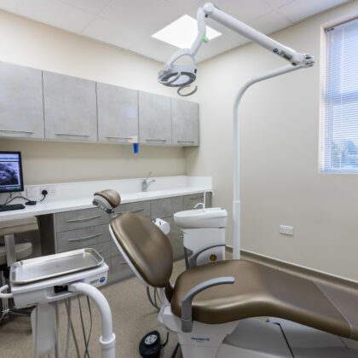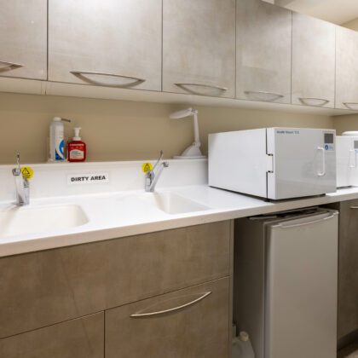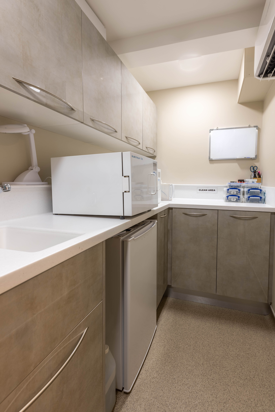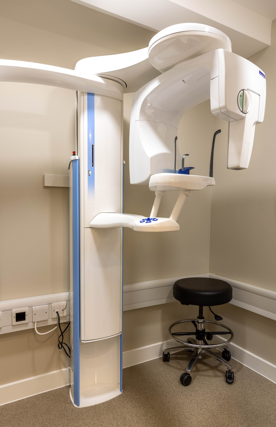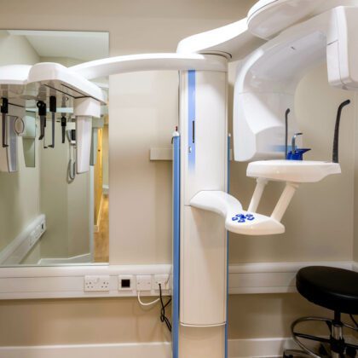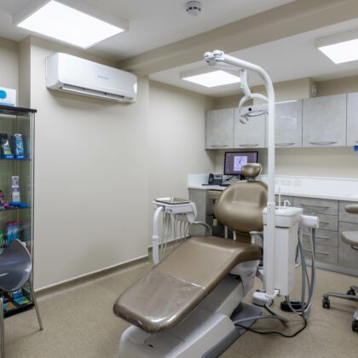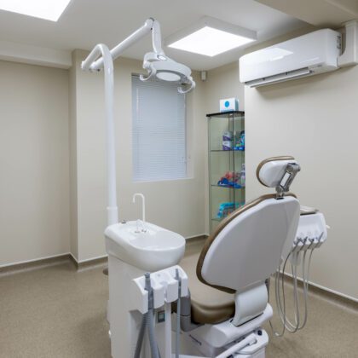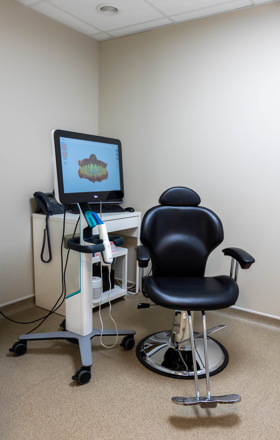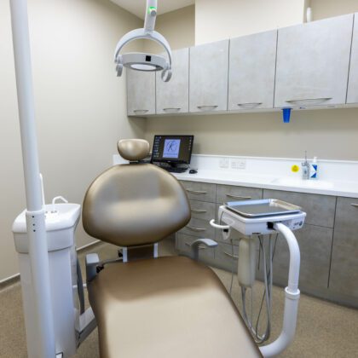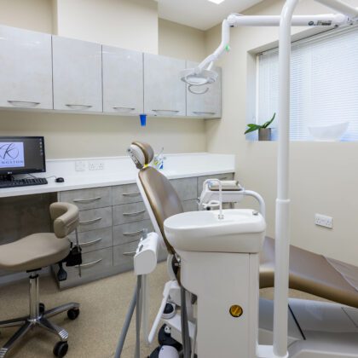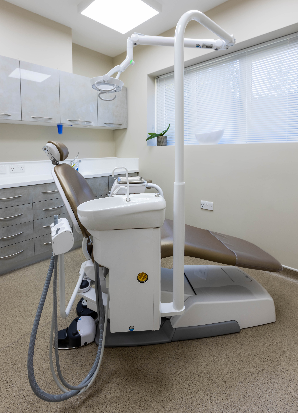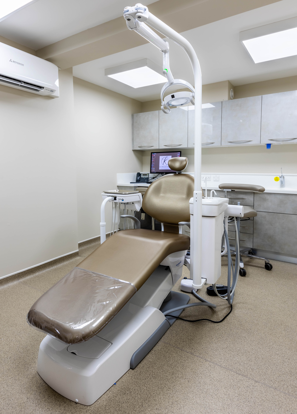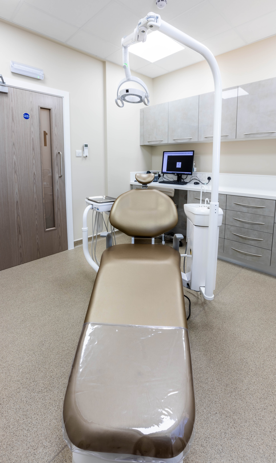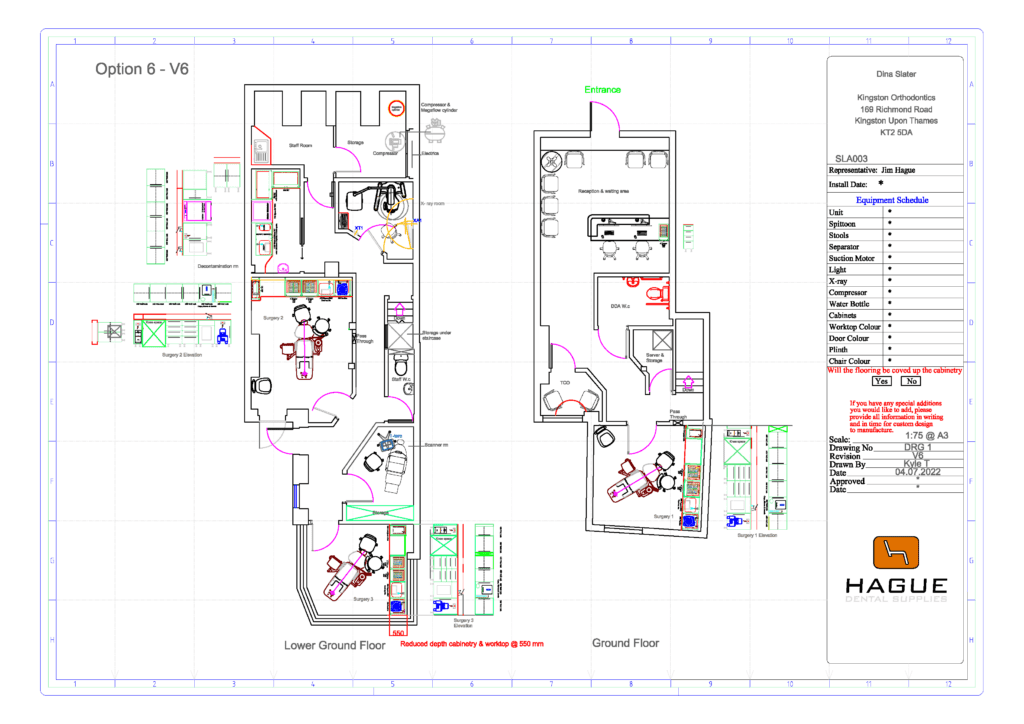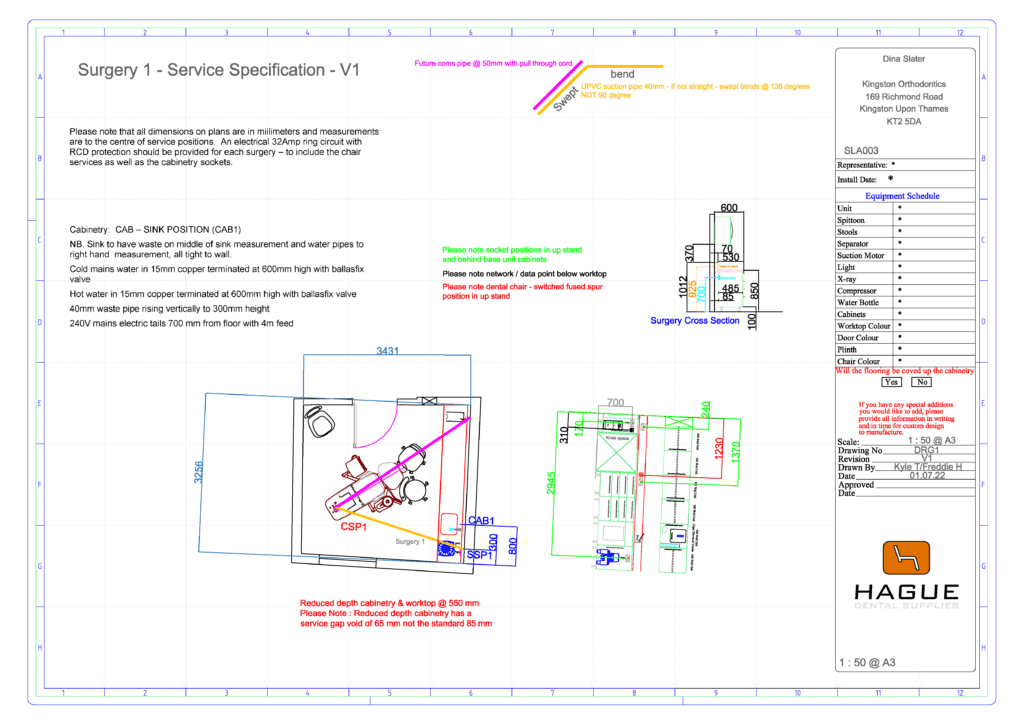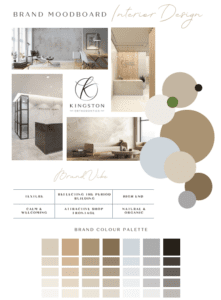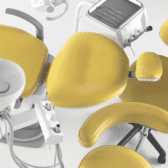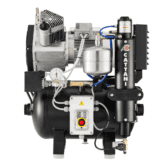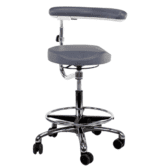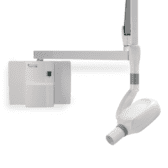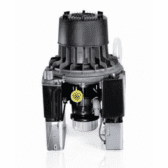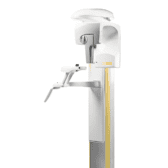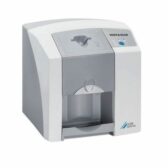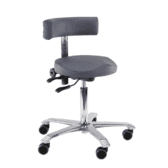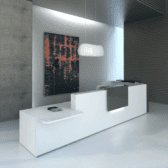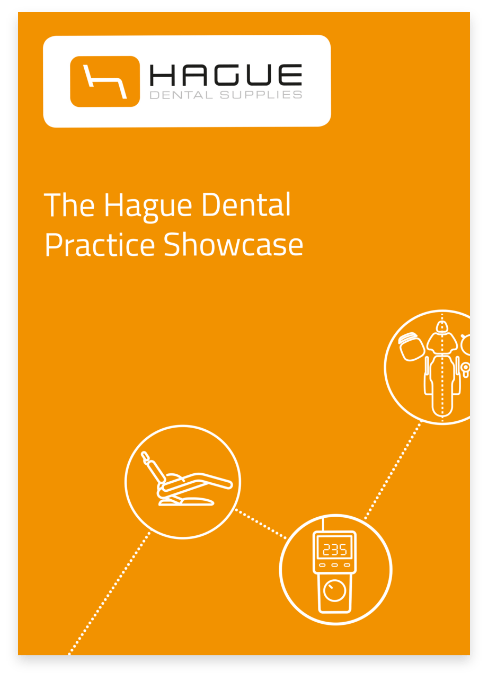Project Overview
Starting out
I’ve known of Hague for a long time through word of mouth. My first serious consideration regarding Hague came when I was researching various dental chairs and surgery design online in preparation for our practice relocation project. At the same time as that, two new surgeries were being installed by Hague at Ashford and St. Peter’s Hospital where I work part-time as a Consultant; this allowed me to see their medical-grade cabinetry in a real working environment. Originally, our plan was to fit standard white gloss kitchen cabinetry in order to keep costs down but this plan quickly disappeared when I saw how much there was to gain from dental-specific cabinetry.
Visiting the Showroom
Samantha and I visited the showroom near Gatwick as Covid restrictions were easing – it literally has everything under one roof with all the appropriate support staff. We met with Jim Hague; seeing the showroom equipment was one thing but having the discussion with him was what really did it for us, he has years of experience and knows the industry. He answered more questions than we thought we had. It was this knowledge that really sold it to us, we came away with a feeling that we would be in safe hands here. Jim explained that Hague offers turnkey solutions and we could decide how much or how little we needed, from just buying equipment or handing over the keys to Hague to manage the complete project. The discussions regarding cost and budgets were very open and honest and similar to the way we run our own business, so it immediately struck a chord. What was really heartening along the way was that Jim kept us updated on lead time delays and price increases on equipment to save us both cost and time.
CAD Concepts and Drawings
Hague provided our CAD drawings during the planning phase and patiently amended these as necessary to maximise on space and ergonomics. Now that we have used the space for a few months, there is nothing we would change. The original layout that Hague suggested for the dental chairs works well and provides plenty of space behind the dental chair for both the operator and assistant.
The Project
During the purchase of our property there were unforeseen delays for several months, so we really needed to hit the ground running when the building work started in June 2022. Jim Hague recommended a couple of dental builders, one of whom was Uv Jadeja, Divo Interiors. I met Uv on-site and quickly realised that he had a great deal of experience with dental refurbishments and CQC requirements. Uv and our project managers at Hague (James and Daniel) were in constant communication which ensured that the installation of the Belmont dental chairs, dental stools, cabinetry, suction pumps, compressors and x-ray machines were timed exactly as planned. The practice was ready and open on the date we planned. The handover was brilliant, we had an agreed date and time with one of the engineers who talked us through all of the new equipment.
Project Management
The project managers were always on hand to respond to our queries. There were many direct discussions between Hague and Divo Interiors that didn’t need our input. This therefore allowed us to continue with our working day whilst we trusted their communication; this synergistic relationship was a massive bonus.
Interior Design
Initially when we first purchased the property, it was a greasy grimy cycle shop. We had a lot of concerns regarding the size of the space and how it was going to feel. When we first met with Kirsty she broke it down into bitesize chunks. We started with the general feel of the space and our aim was for it to feel calm, inviting and elegant. We then moved on to colours and textures that suited the feel we were hoping for. We met in a coffee shop across the road from the new premises. Kirsty came along with a box full of samples and materials and interestingly, a lot of what we liked on that day is what we actually ended with. Once we had an idea of the colours and concepts it all went into a 2D visual and a Pinterest page that we continually added to. Despite this, it was very hard to visualise the reception area and how it was going to look and flow. Kirsty had the idea of having a long bench with tall planters that fitted within the bench itself, again this was so difficult to visualise. Kirsty asked if we would be interested in seeing her concepts with the new 3D software that she was beginning to use. To be honest, once the visuals were in 3D the whole project came to life and those 3D drawings are pretty much a blueprint for what we now have.
‘From my very first meeting with Kirsty she completely understood the look and feel that we wanted to achieve and then worked tirelessly towards this. Once we had chosen the ideal colours, textures and materials it was still tricky to visualise how this would all look in the space itself; I needed more reassurance that the bold choices we made would be worth the investment. Kirsty therefore recommended the use of 3D visualisation software and that’s when the project really came to life! I could see the reception area, the dental surgeries, the colour schemes, the textures, the lighting and the overall feel of the space. The final result is stunning and I have no hesitation in recommending Kirsty and her team.’
Branding
I remember I was at my daughter’s athletic club on a rainy Friday evening and the signage guys had sent me 2 concepts for the logo on the acupanel – either a solid acrylic piece with a halo of light and a KO (Kingston Orthodontics) or a cut-out KO with light coming through, and of course the cut-out one that I preferred was far more expensive. At this stage we were coming to the end of the project and we didn’t want to spend more than necessary. I decided to text both logo designs to Kirsty and I told her I was going to save on cost and opt for the cheaper solid acrylic version. She messaged back within minutes on that rainy Friday night saying ‘100% don’t, go for the other more expensive version, you’ll not regret it’. We followed her advice and honestly, at night when all the other lights are off and it’s the only light shining through, it’s stunning.
Customer and Team feedback
I only get positive feedback from the staff and from our customers – ‘it’s a calm space’, ‘it flows well’, ‘it’s comfortable’ and even the smallest of the surgeries feels spacious because of the angulation of the chair and the planned reduction in the size of the cabinetry. We choose custom upholstery for our dental chairs – metallic ultrasoft – and our customers love it.
3-Surgery practice
Interior concept: Classic
Brand development
Belmont chair packages
Digital
Project Management
