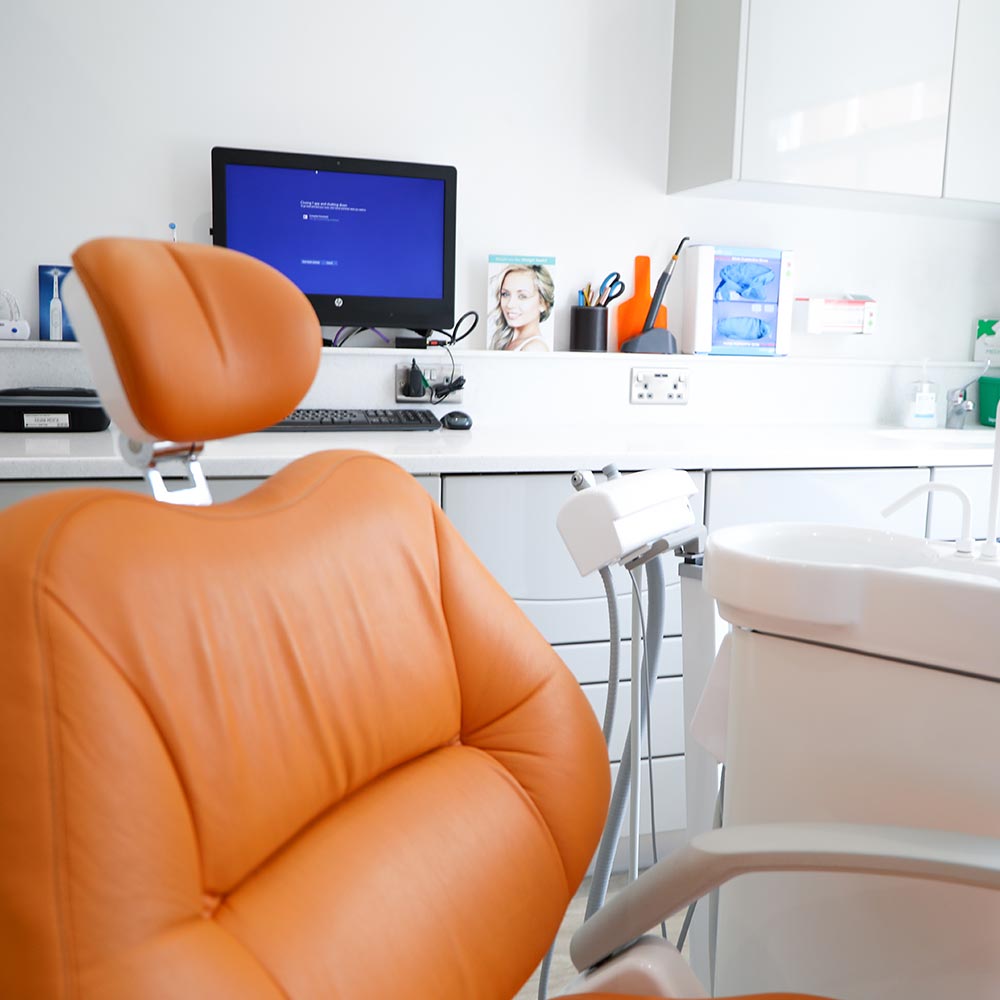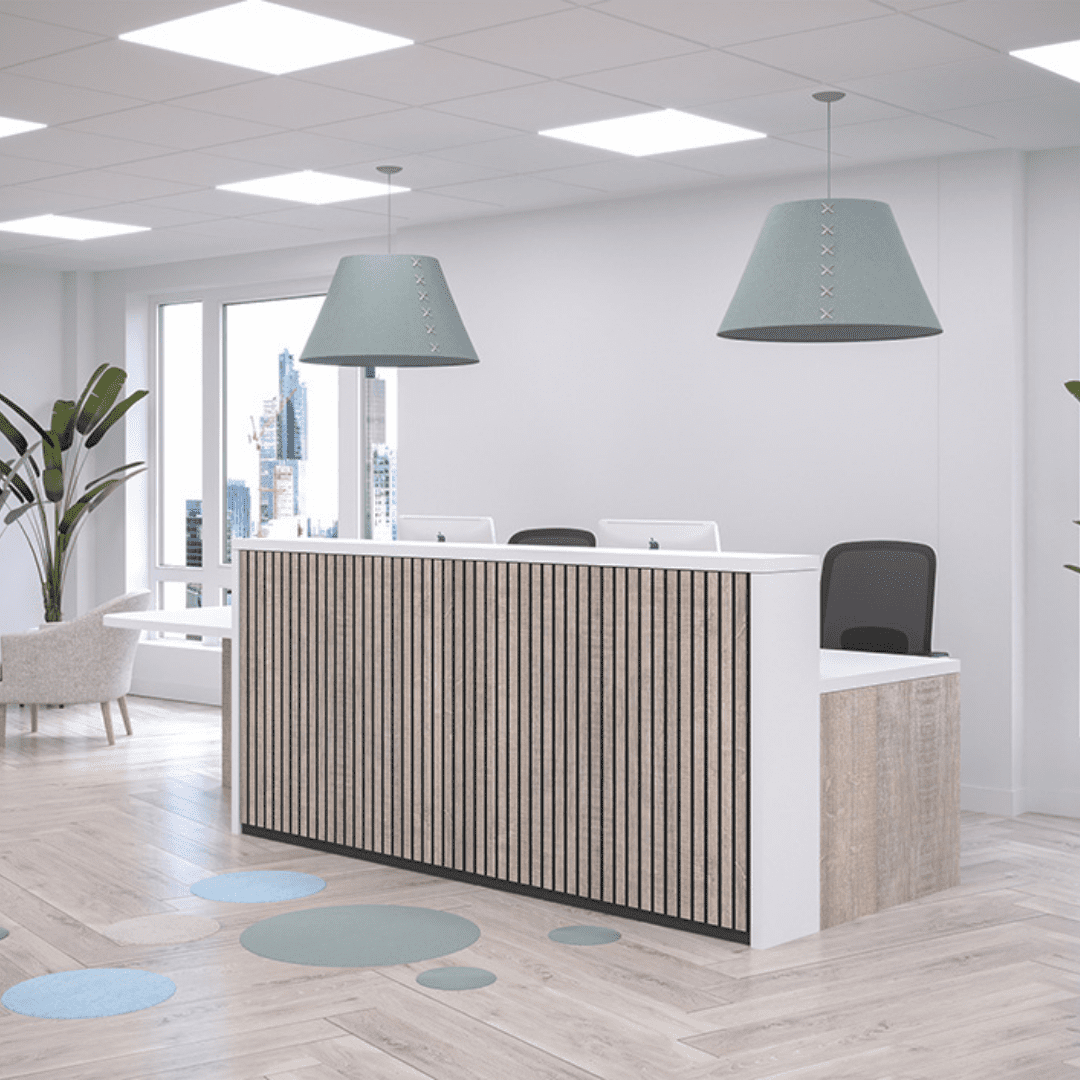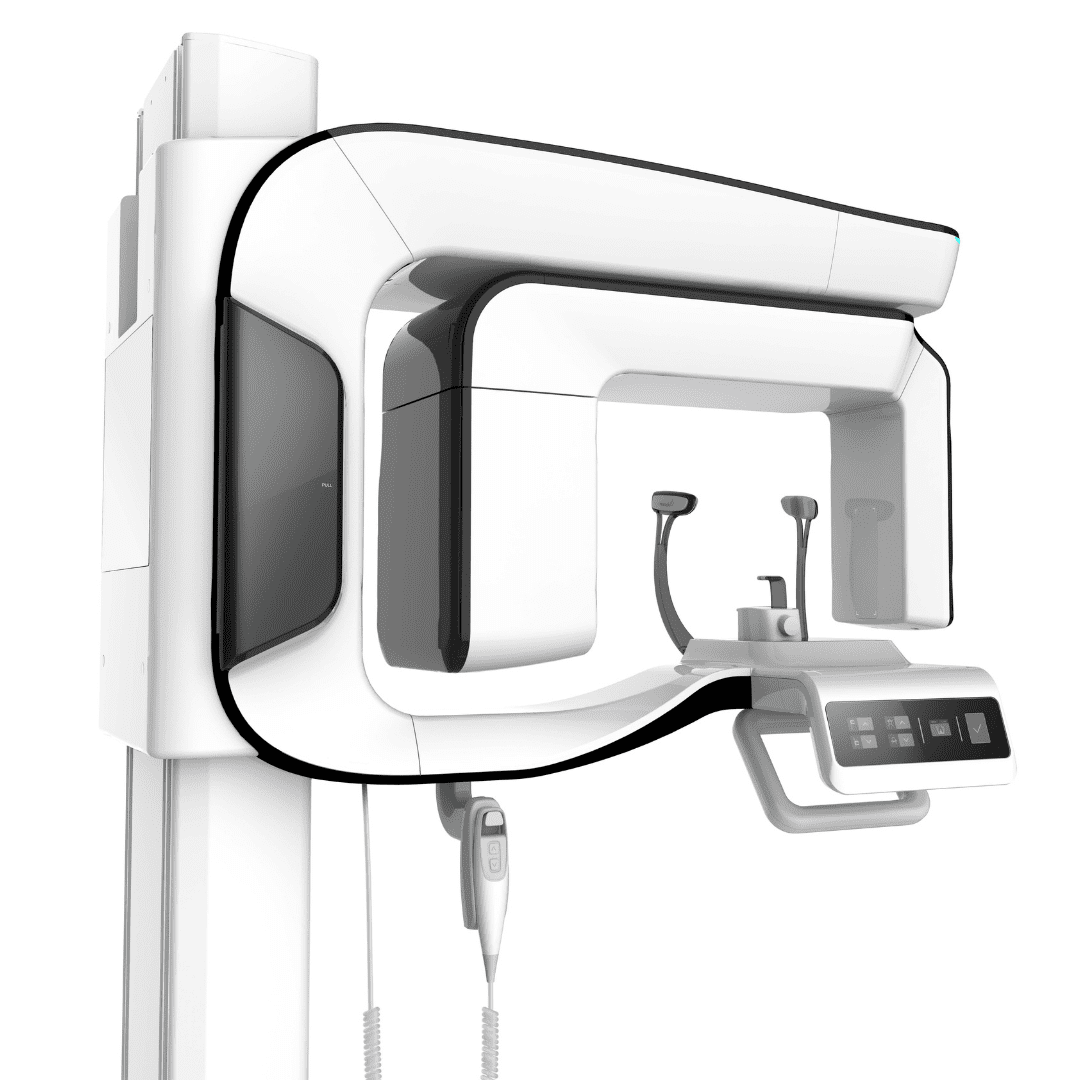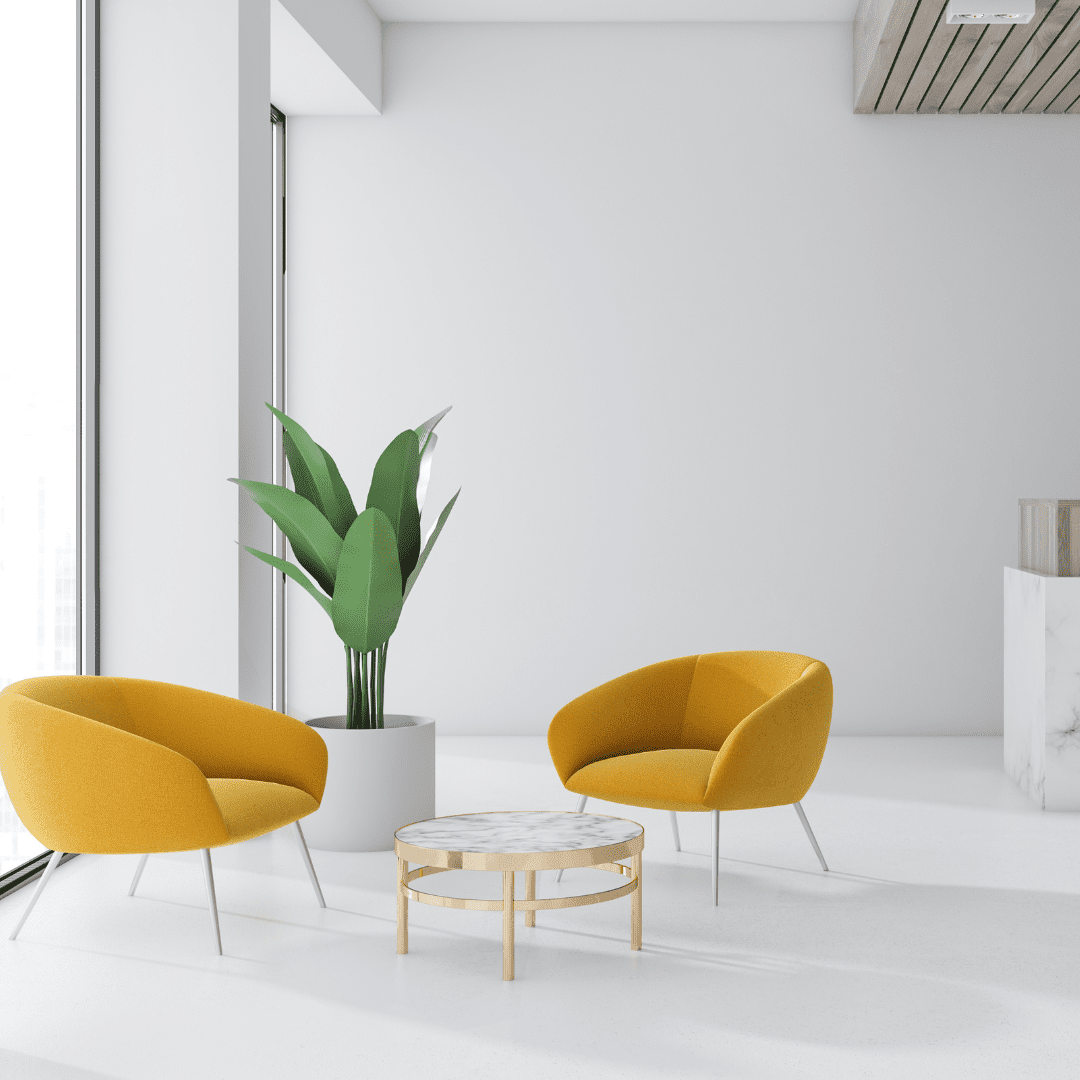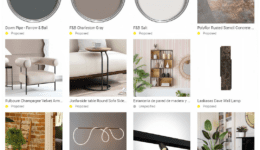Stepping into a dental waiting room can be daunting, even just for a regular check-up. The sterile environment and potential wait times can all contribute to anxiety. But what if your waiting room could be a haven instead, easing patient worries and leaving a positive impression? This is the power of thoughtful waiting room design.
Ditch the clinical feel and reimagine the space. While hygiene remains paramount, a sterile white waiting room doesn’t foster comfort. Consider these design elements to create a more calming environment:
Colour Psychology: With design, we surround ourselves with colour that affects mood, energy, and mindfulness. Calming hues like blue, green, and lavender have been shown to promote relaxation, reduce anxiety, and enhance overall well-being. Bold, expressive colours can also be beautifully incorporated for added energy.
Reception Desk – First Impressions Matter. Having the appropriate reception desk can significantly enhance the visual aspect of your practice’s front desk, which is crucial in creating a warm and welcoming first impression. The reception desk holds an essential role in making the initial encounter of your practice a memorable experience.
Nature’s Touch: One of the most popular ways to express a connection to nature in your reception or waiting room is with plants. Indoor plants can turn our workplaces into better places with two noticeable benefits: improved psychological (mental) well-being and improved physical human health – plants have also been shown to reduce pain, stress, and anxiety. Or consider a ‘green wall’ with foliage and moss, that can bring uniqueness to your reception area. Green walls are often repurposed as ‘social walls’ for Instagram moments, however, consider its location in relation to patient privacy.
Lighting Design: Layer lighting with softer lamps, accent lights, and natural light. Warm-toned recessed lights or cove lighting can provide general illumination – highlight artwork, plants, or architectural features with spotlights or wall sconces to add visual interest and depth.
Seating & Soft Furnishings: Ditch the uncomfortable plastic chairs. Invest in a mix of seating options – plush armchairs, comfy sofas, or practical benches. Make sure you select upholstery that provide anti-bacterial protection, is stain and mould resistant, and with fire-resistant properties.
Feature walls: By creating a visually striking focal point, feature walls can capture customers’ attention and make a strong first impression. A feature wall made of natural materials like wood or stone can convey a sense of warmth and authenticity, while a feature wall with bold graphics or bright colours can create a sense of energy and playfulness.
The Power of Art: Incorporating calming artwork depicting nature, abstract patterns, or uplifting themes can create a serene ambiance that promotes relaxation and well-being and reduces anxiety.
Storage and Displays: Reception desks are always at the forefront of people’s minds when redesigning a reception but don’t overlook side cabinets for printers, and display areas for consumables to remove any clutter from the waiting room.
Beyond Aesthetics: Functionality Matters
While aesthetics is crucial, functionality is equally important. The space is used by your team and your patients, and each has diverse needs, so consider the following:
Patient Journey: The patient journey starts from the moment they draw up outside the practice and the experience they feel upon entering the reception area. What experience would you like as a patient? By understanding this journey, you can create an experience that addresses the distinct requirements of each patient and delivers more successful patient outcomes.
Staff Ergonomics: It’s important to assess how well the space works for the team. Assuring your reception desk meets standards for DSE (Display Screen Equipment) is a must if you are redesigning your space. Good receptionists are hard to find, look after them.
Accessibility: Ensure your waiting room is accessible to people with disabilities. This includes wheelchair-accessible ramps, wider doorways, and lowered reception counters. It’s important also to make sure that each waiting room is equipped with chairs featuring armrests, with an appropriate height to accommodate the elderly and individuals with mobility challenges.
Privacy: The safeguarding and wellbeing of patients are very important. Seating should be arranged to provide an adequate degree of privacy for patients who prefer more personal space.
Children’s Corner: If your practice caters to families, create a dedicated space for children with age-appropriate toys, books, and activities to keep them occupied and entertained.
Maintaining the Magic
Remember, your waiting room is not a one-time design project – maintain the furniture and décor to uphold a positive first impression.
Gather feedback from your patients – ask about their experience in the waiting room and use their insights to make improvements. A well-designed waiting room fosters patient loyalty and positive reviews.
By investing in creating a calming and welcoming waiting room, you’re not just designing a space; you’re shaping the first impression of your practice and contributing to a positive dental experience for all. So, go beyond the sterile walls and transform your waiting room into a haven of tranquillity, leaving your patients feeling relaxed and ready for their appointment.
Bonus Tip: Partner with a professional company that specialises in dental waiting room and interior design for expert advice. For more information on how Hague Dental can help you create your ideal practice and keep it that way long into the future, please visit www.haguedental.com email enquiries@haguedental.com or call 0800 298 5003.
