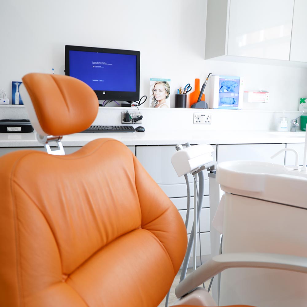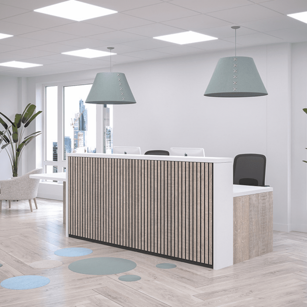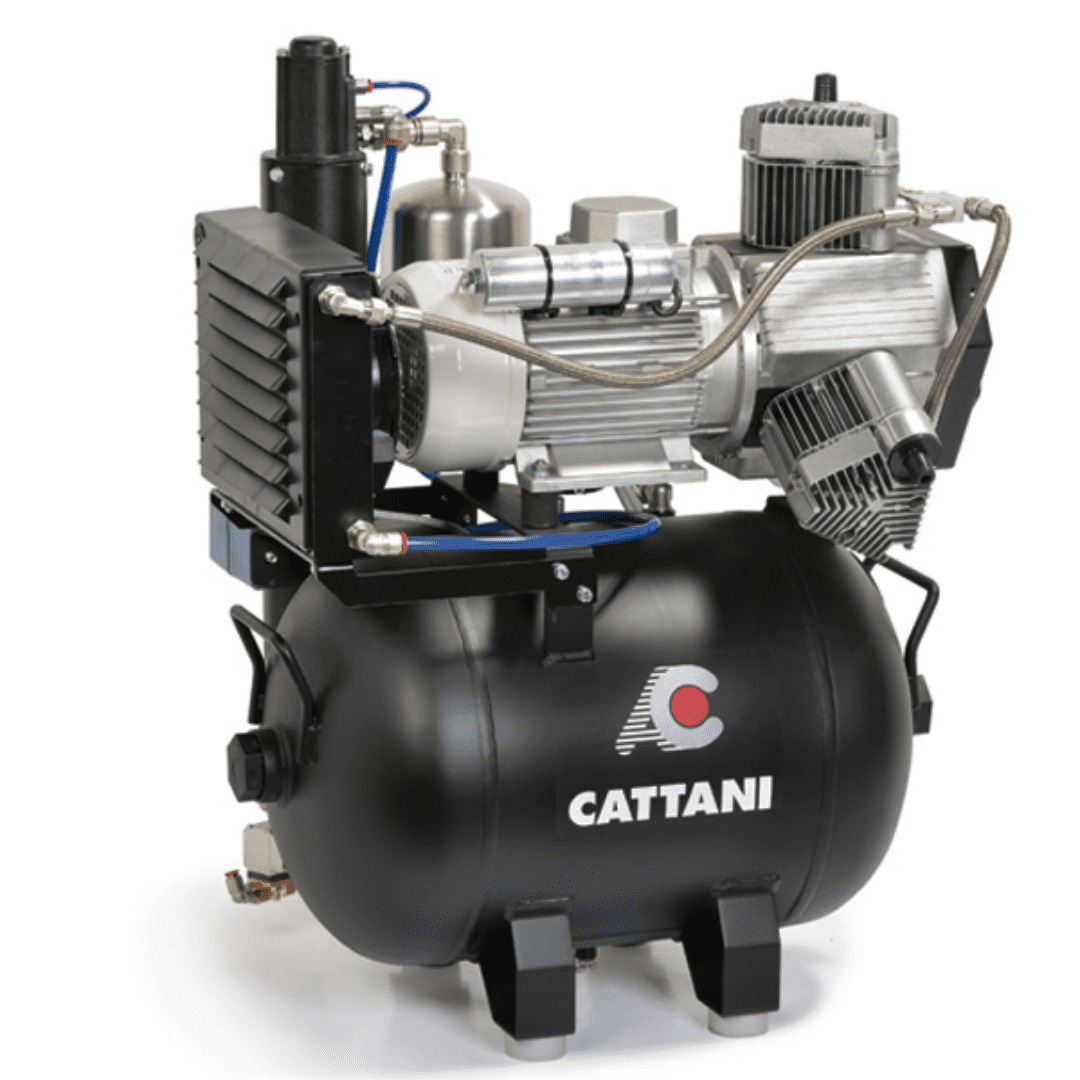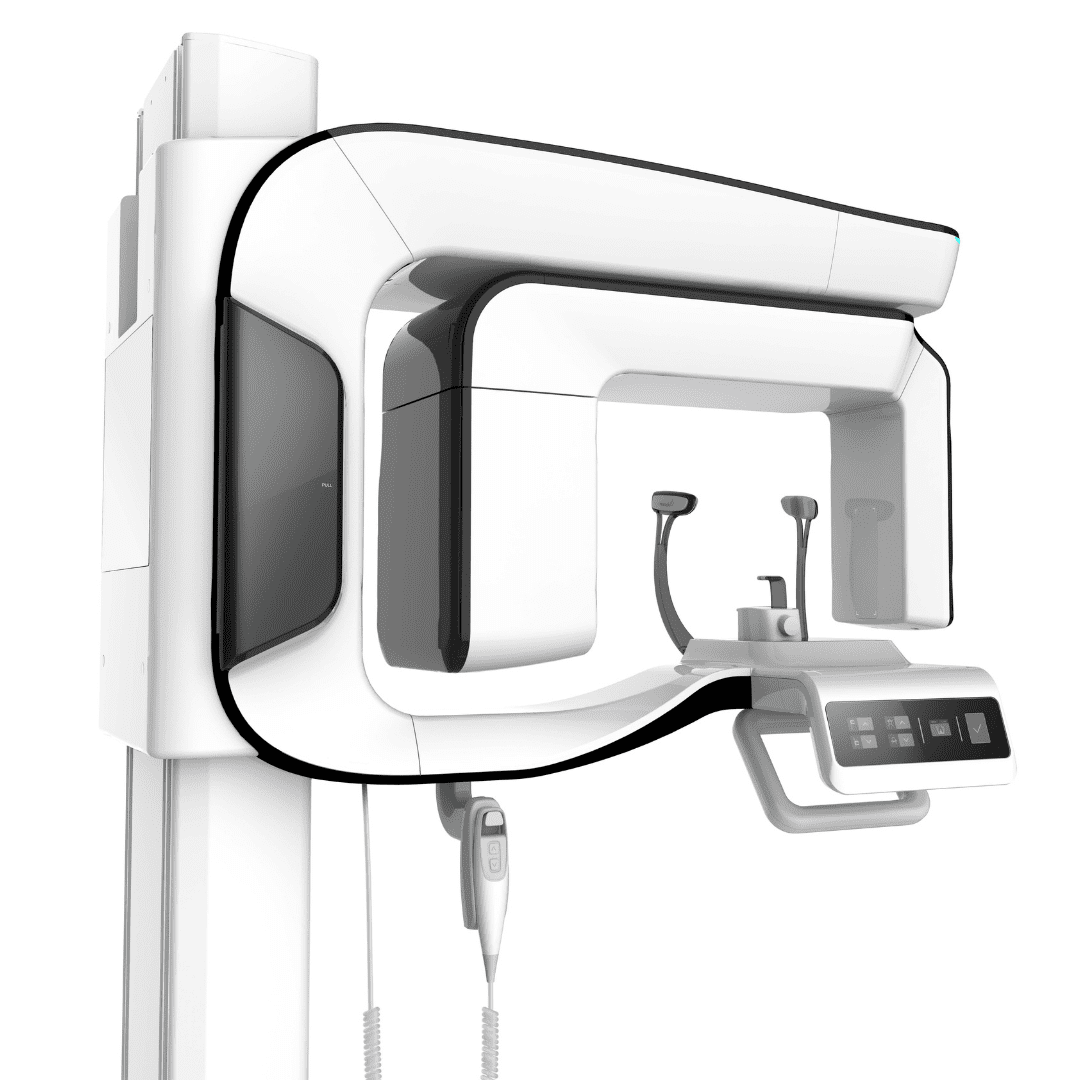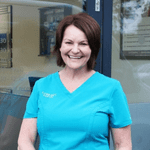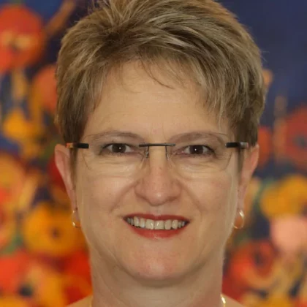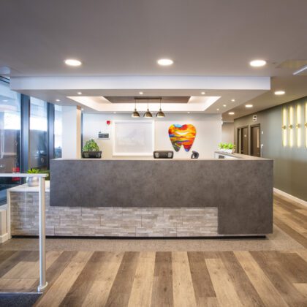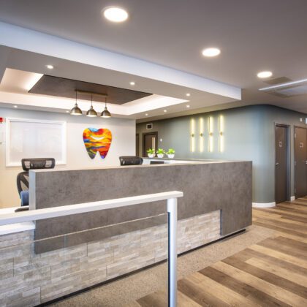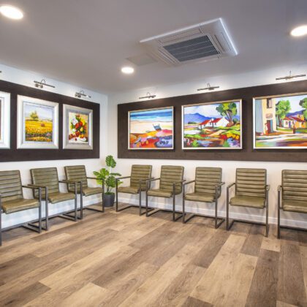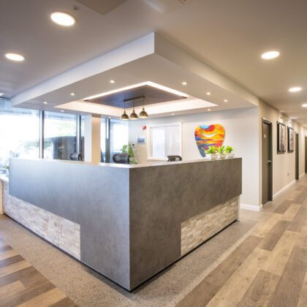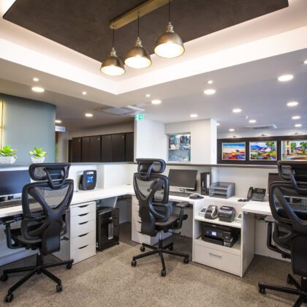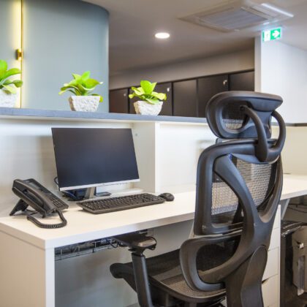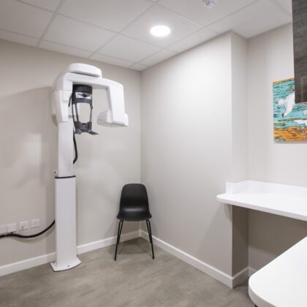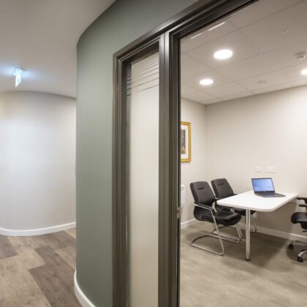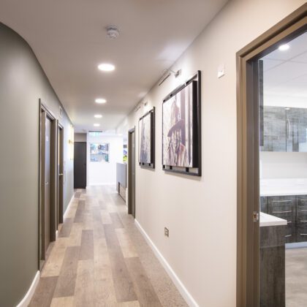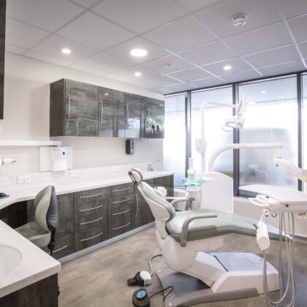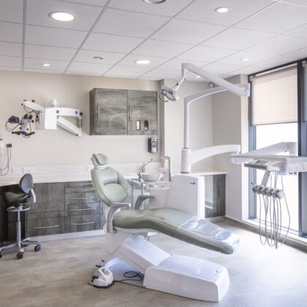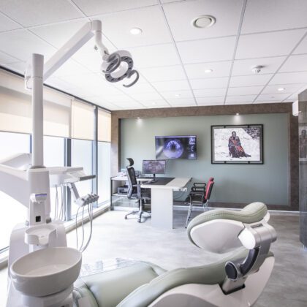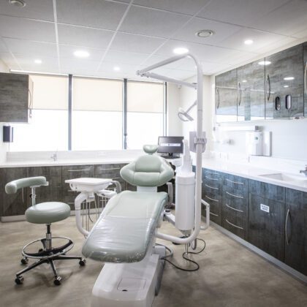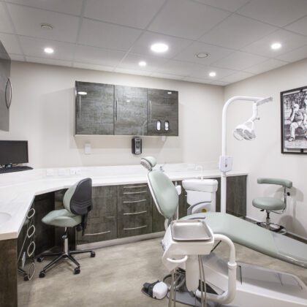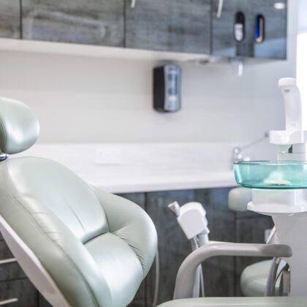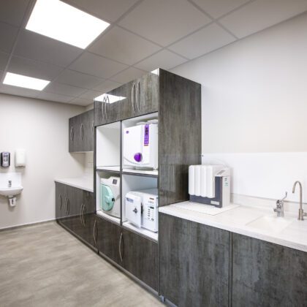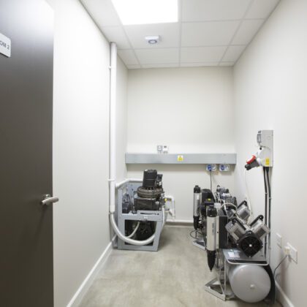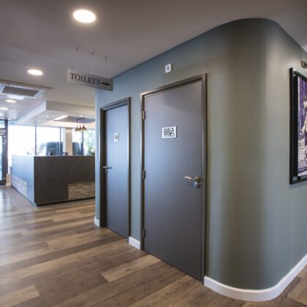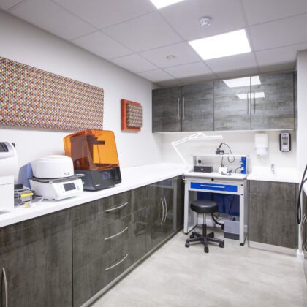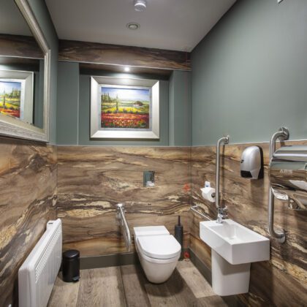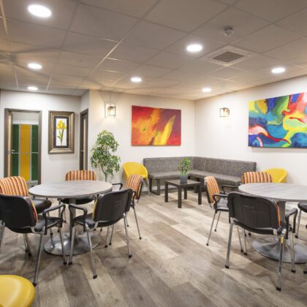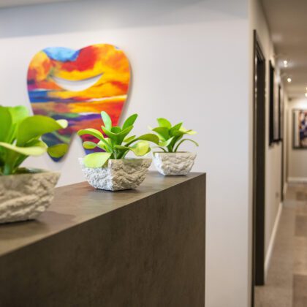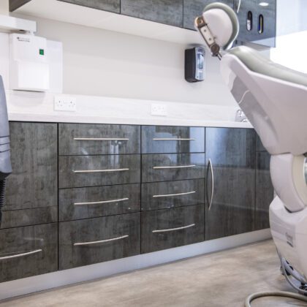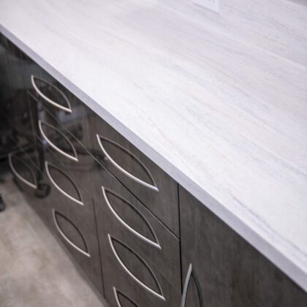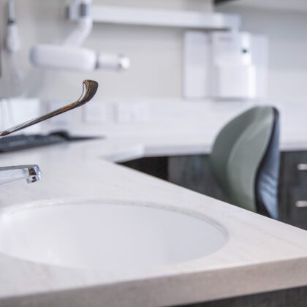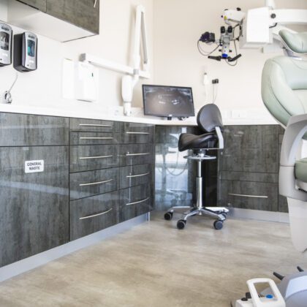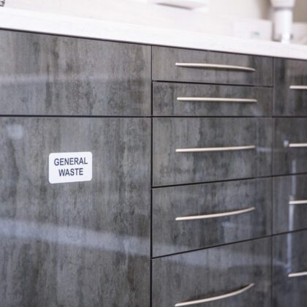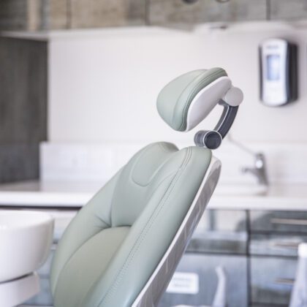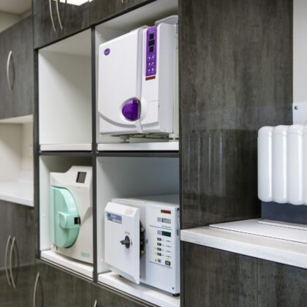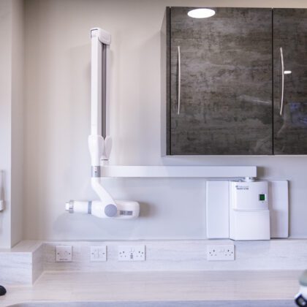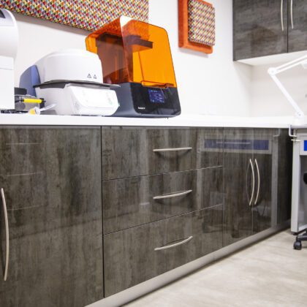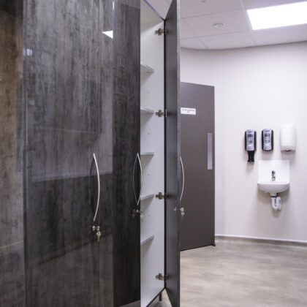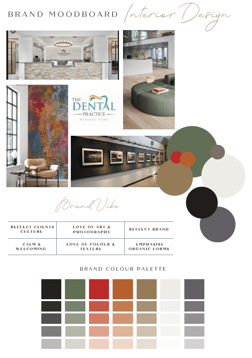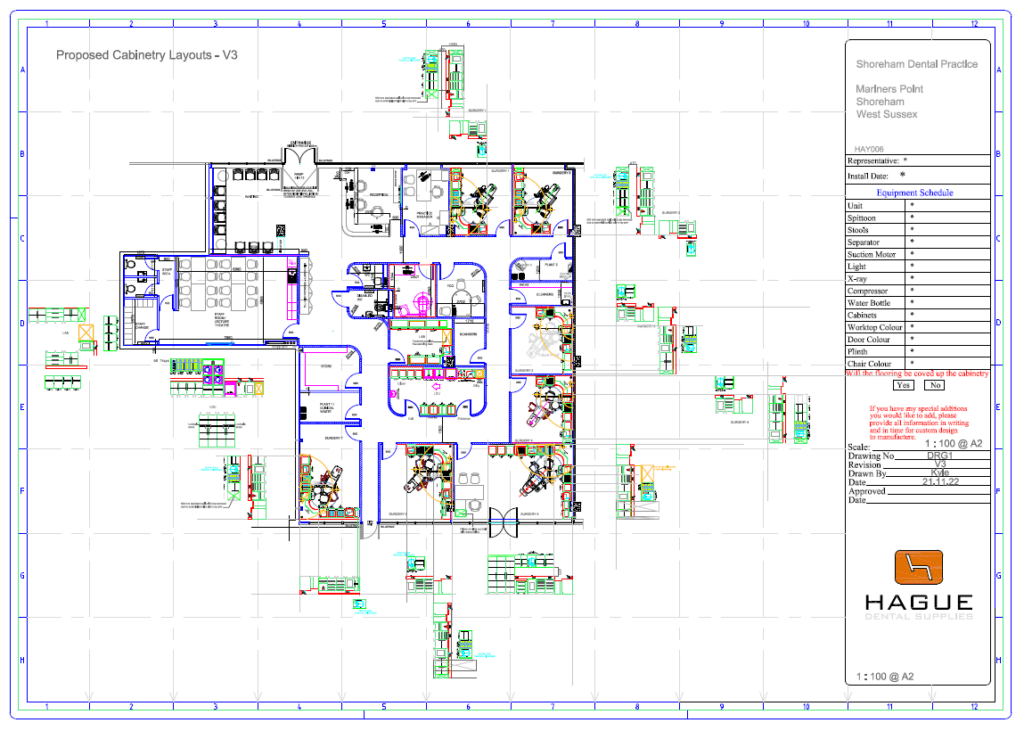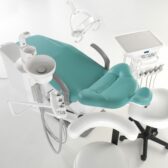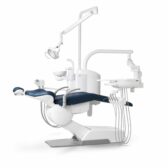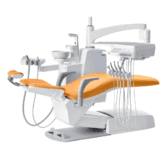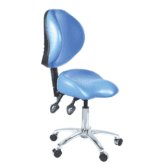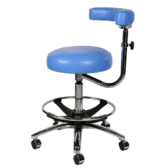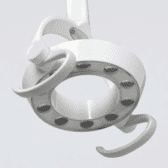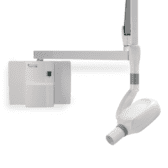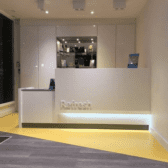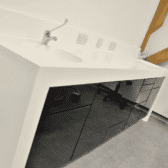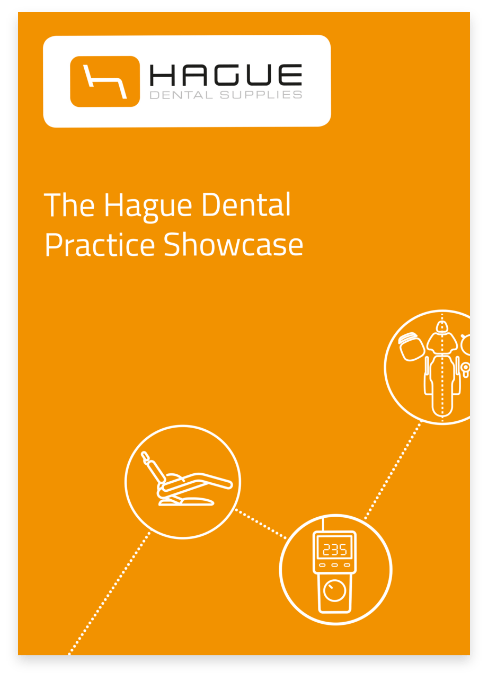Project Overview
Starting out
I have been involved in the dental sector for an extensive period. We acquired our previous practice at the beginning of 2007 and gradually expanded it over the years. In 2007 and 2016 respectively, we undertook refurbishments and extensions to enhance the practice.
Although our practice grew to four surgeries, we continued to outgrow it due to our high-end services and reliance on digital technology. We needed a more spacious and purpose-built location with additional surgeries to meet our requirements. Improving accessibility for our patients was also a priority. While our previous practice was the only one in Shoreham to offer wheelchair access, it was challenging to manoeuvre wheelchairs around corners and into the surgeries and the CBCT room. Therefore, we sought to improve this aspect as well. We also wanted on-site patient parking.
Finding suitable commercial premises proved to be a challenge, but when we came across this property, we immediately recognised it as the perfect fit. It offered on-site parking and ample space, allowing us to customise it precisely to our needs.
We initiated the process of acquiring the building in 2020, and construction work commenced in November 2022. Finally, in April 2023, we moved into our new practice.
Introduction to Hague
In January 2022, late on a Friday afternoon, Trudie, our Practice Manager, was browsing the web for dental supply companies and contractors. She contacted Hague and had a conversation with Kirsty. Understanding our difficulty in leaving the practice during weekdays, Kirsty suggested that we visit their showroom the following day, Saturday morning. James, the Sales Manager at Hague, was present to welcome us and generously dedicated his entire Saturday to us, which was truly remarkable. This was our initial introduction to Hague, and it left a lasting impression.
The Project
This project involved two main service providers: Hague Dental, responsible for supplying dental equipment, medical-grade cabinetry, interior design, and dental engineering, and Apollo Interiors, appointed as the construction and build team.
Both Hague and Apollo are exceptional companies to collaborate with, and they demonstrate excellent synergy when working together. I would highly recommend both for a project of this magnitude.
The building was a blank canvas that allowed me to design the layout that I wanted. From there I handed over the layout to Apollo to complete the CAD drawings. Hague provided supplementary CAD drawings and 3D Interior renders.
The visit to the Hague showroom provided significant value. It allowed us to personally observe the products, compare different chair packages, and even test them out. Additionally, being able to see the medical grade cabinetry in person was far superior to relying solely on catalogue images. Moreover, James went the extra mile by arranging a visit to the Belmont showroom in London, which proved to be incredibly valuable.
For my surgery, I opted for the Belmont Eurus S1 dental chair, having previously used a Belmont Clesta. As for the other chairs, our clinicians had the freedom to choose the Belmont dental chair package that best suited their preferences.
Most of the practice designs stayed true to my original layout. However, Hague suggested a layout change for one of the surgeries that significantly improved its ergonomics. This revised layout also makes better use of the available natural light.
Project Management
Hague’s Project Management service proved to be immensely valuable to us. I could easily reach out to Darren at any time of the day, and he was always available to assist. Since I was present on-site every day, I had the opportunity to ask questions and seek guidance at any time. Darren was consistently there to address any concerns or issues that arose. This saved me from the hassle of having to relay information back and forth between Apollo and Hague. The communication was seamless, efficient, and expertly managed.
Darren and James demonstrated an exceptional level of knowledge, not only regarding the products but also regarding the specific details of the build project. I didn’t need to explain my current location or the progress in each surgery; a simple mention of being in surgery 6 was sufficient for them to immediately understand the context. Their deep familiarity with the project was impressive.
Moreover, the commitment exhibited by the entire team toward the project was truly outstanding. Their dedication and willingness to go above and beyond were unmatched. In summary, I can confidently say that the project management provided by Hague was excellent. Their level of service was truly exceptional, and no request or task was ever deemed too difficult.
Interior Design
My vision for the practice was to achieve a blend of classic and modern aesthetics. Incorporating my favourite colour, green, was a priority. During the design process, we carefully considered various interior elements, adjusting where necessary to ensure they aligned with our budget constraints.
When it came to design matters, Kirsty, the Interiors Director at Hague, was exceptionally responsive. I could easily reach out to her, share some photos of ongoing projects, and she would promptly provide us with feedback and suggestions.
Kirsty played a crucial role in bringing my ideas to life. She introduced me to a Pinterest board, where I could share and upload designs and concepts that resonated with me. Taking the time to truly understand my preferences, Kirsty developed a clear understanding of my vision. This understanding was then translated into a remarkable, welcoming, and unique 3D design visualisation. She has done an outstanding job in bringing the concept to reality.
We decided to go with a custom-made reception desk, which turned out to be a fantastic product of exceptional quality. I took charge of the initial design, ensuring that it perfectly filled the designated space. The result surpassed my expectations in terms of both design and craftsmanship. The reception desk is truly remarkable, and its superior quality is evident.
Staff & Client feedback
The feedback from our patients has been overwhelmingly positive. They consistently express their admiration for the new practice, describing it as a calm and inviting space that strikes a balance between professionalism and warmth.
Many patients appreciate the fact that the layout provides a sense of openness and relaxation, allowing them to navigate the potentially anxious environment without feeling overwhelmed. The overall design creates a welcoming and spacious atmosphere, contributing to a more pleasant and comfortable experience for our patients.
Our staff also love it – they are constantly saying how much they love their new working environment. We have received praise from referring clinicians as well; the spaciousness of my own surgery has allowed us to accommodate clinicians for observation of procedures, taking full advantage of the size and functionality of the space.
Top Tips
It is crucial to have a clear vision and stick to your plan throughout the project. Avoid making changes on the fly, as it can complicate the process and lead to delays.
Managing your expectations is also key, as projects of this nature require considerable time and effort. From the initial concept to moving into the new space, may take two or more years. During this time, there are various aspects to master, including acquisition, design, and layouts. It’s important to plan ahead and ensure the design is sorted in a timely manner.
Working closely with your interior designer from the early stages is essential. This allows you to finalise the interior look and feel, and ensures that all necessary sourcing and procurement are sorted well in advance. Keep in mind that there are numerous small elements to source, some of which may have longer lead times.
Involve your staff in the process. Take them on-site to show them the progress and involve them in discussions. This not only gets them excited about the project but also opens the possibility for them to contribute their own creative ideas.
Remember to make the space personal and reflective of your personality. A dental surgery doesn’t have to be a generic space with plain walls and a typical dental chair. Incorporate your personal touch into the design, allowing the space to reflect your unique style and preferences.
Summary
7-Surgery practice
Interior concept: Classic Modern
Belmont chair packages
Bespoke reception desk
Bespoke medical-grade cabinetry
Project Management
