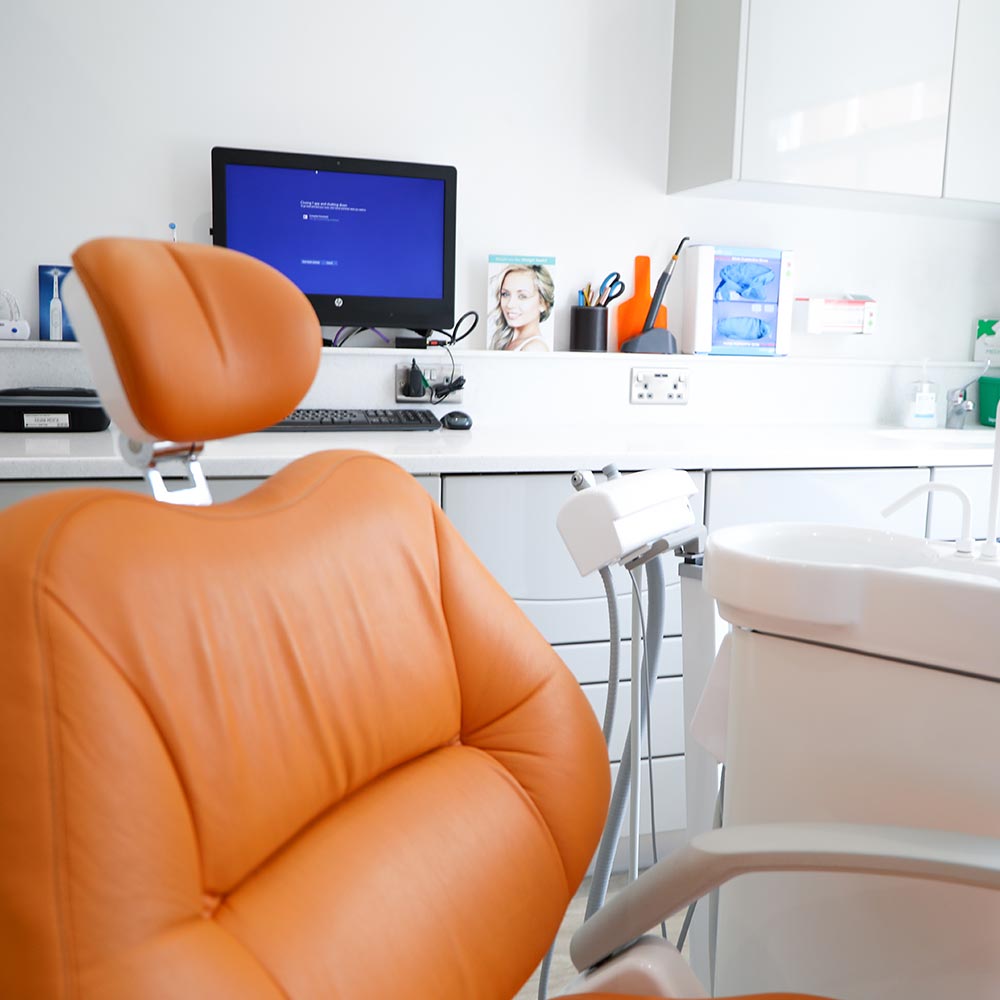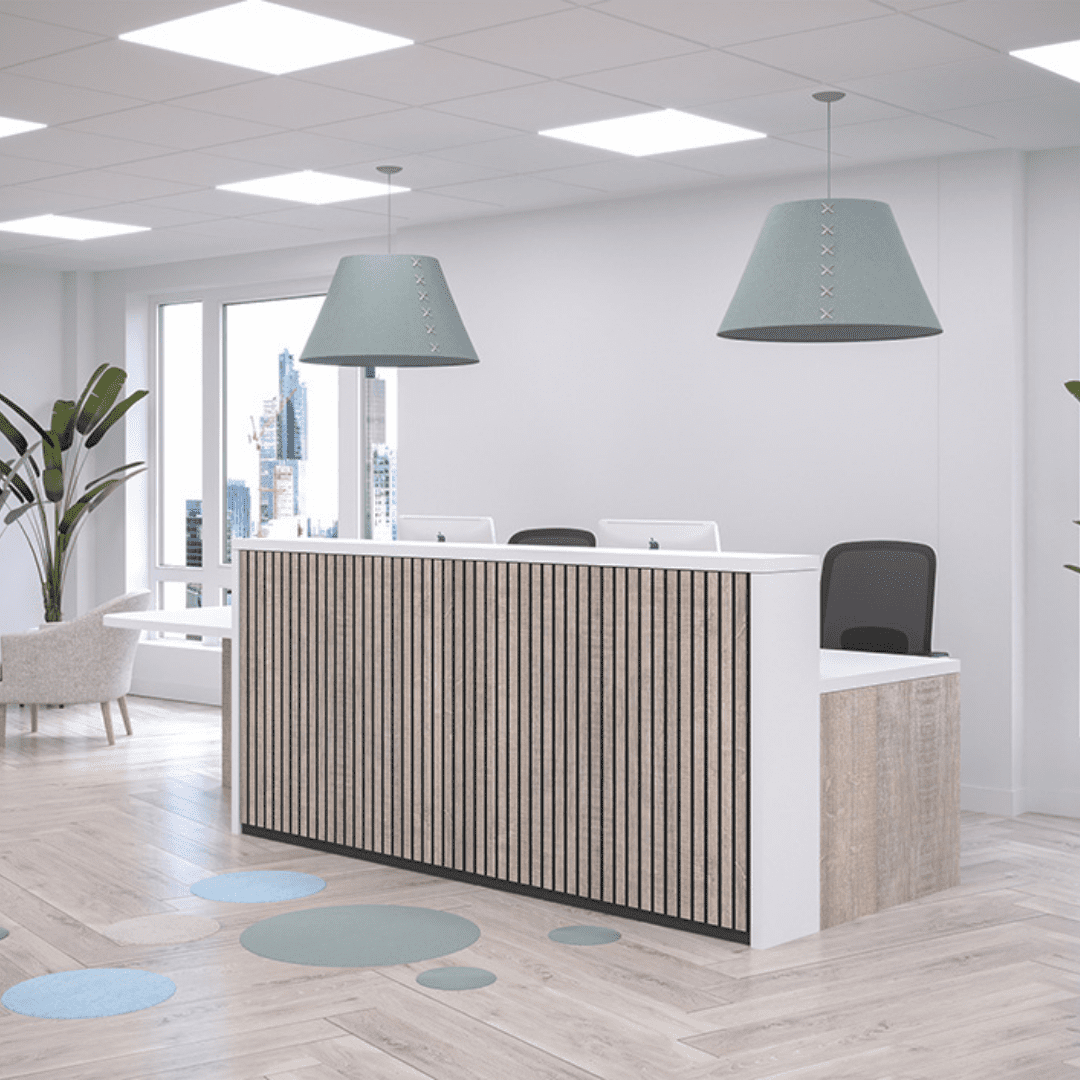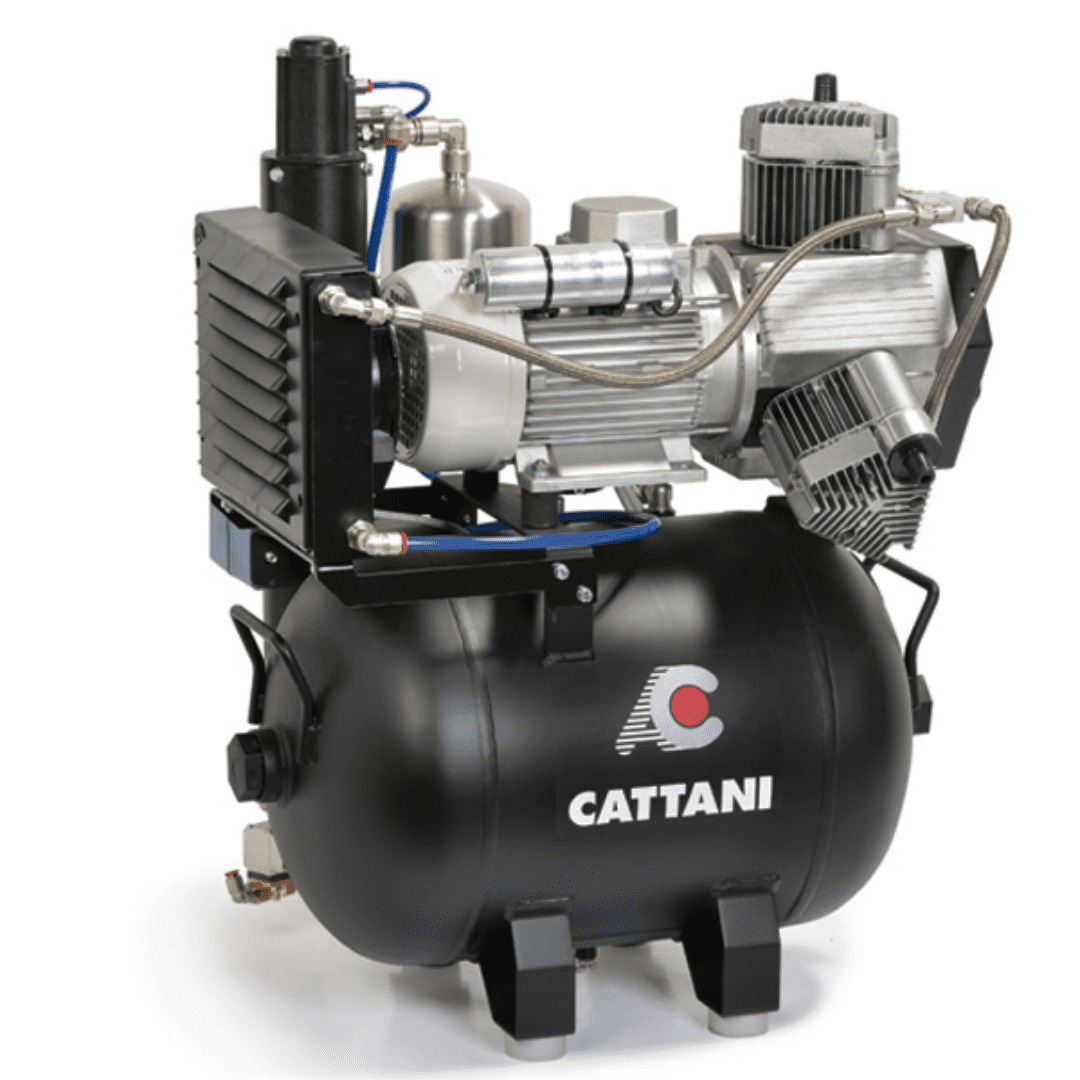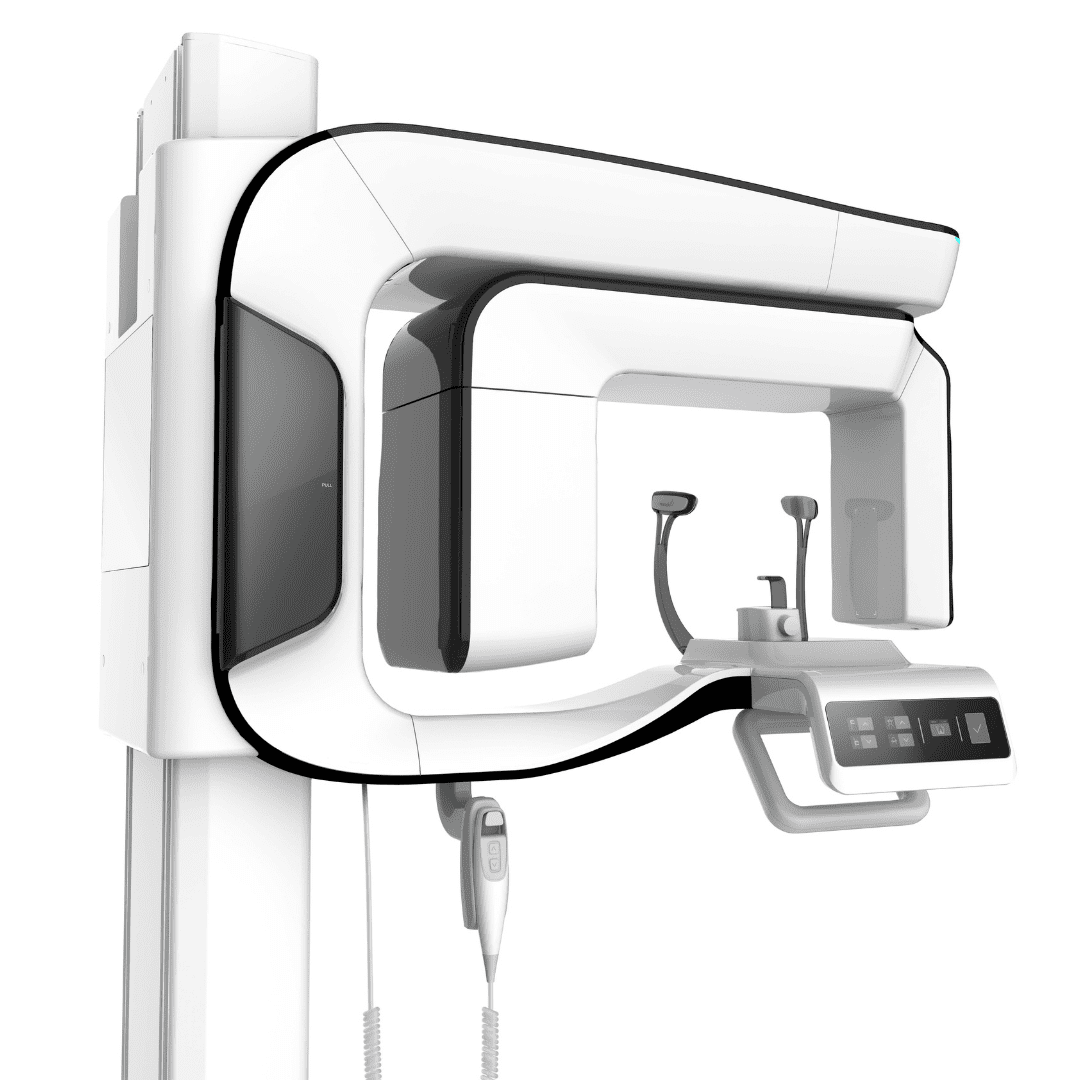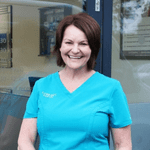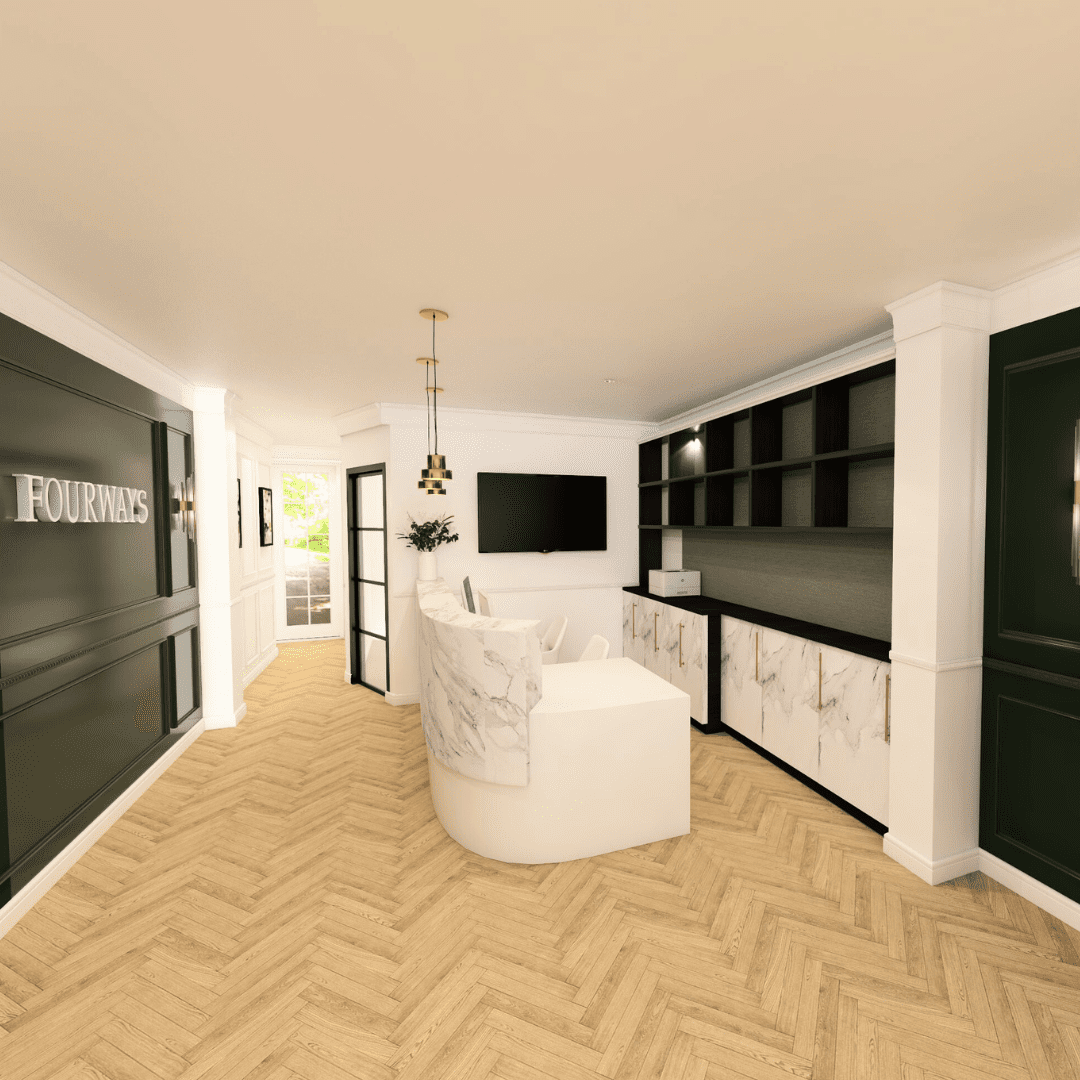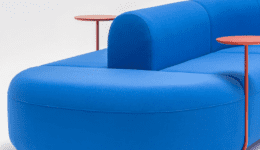Kirsty Hague, Kyle Turner, and Freddie Hague share their expertise when it comes to using 2D and 3D CAD designs to help clients visualise their dream practice
Kirsty Hague is the Interiors Director at Hague Dental.
Kyle Turner is the Senior CAD Designer at Hague Dental.
Freddie Hague is a CAD Designer at Hague Dental.
CAD – computer-aided design – is a way to create digital 2D plans and 3D models of real-world practices before any work commences.
Many of our customers come into the world of refurbishment and build only thinking about elements that involve the surgery and what they want in it, such as cabinetry and equipment they find appealing. That is important, of course. However, they soon learn there is so much more to it all.
Whether it’s a pre-existing or new practice, CAD offers a way to incorporate myriad important factors into a design. This may include, but is not limited to, legislation constraints, hidden service specifications, the desired aesthetics, the ergonomics of the space, the way the team works, what type of dentistry they’re doing, what their ambitions are for that space, as well as their future plans for the business and building.
Based on these elements, we can make recommendations, and provide the dentist with a 2D CAD or 3D render that provides a bird’s eye visualisation of the practice, and where every possible avenue has been explored and verified.
An insider’s view
Following a site visit from a Hague sales representative and a full room or practice survey with laser precise instruments, all the necessary information is passed on to an in-house CAD designer, who can create either a 2D or 3D representation (2D (two-dimensional) shapes are flat while 3D (three-dimensional) shapes are solid objects with length, breadth, and depth), depending on the level of visualisation required.
With 3D interior design, we create models of structures such as walls, windows, rooms, and interior objects such as furniture, accessories, décor, and so on. Under that umbrella, considerations account for the client’s brand, what they want to achieve during the patients’ journey in the practice, plus all the aesthetics, including how they want that to flow throughout the building.
And that includes every space in the practice, from reception to the Disability Discrimination Act (DDA) compliant washrooms, from the decontamination room to the surgery itself, and everything in between. Every nook and cranny gets the attention it deserves.
During the interior design process, shared ideas go forwards and backwards with the client and generally lead to several concept designs, making sure that everything is just right, whether that’s feature walls, flooring, lighting, furniture, or reception desks; and we even help with the exterior, for instance designing shop fronts.
Choosing the level of service
With expertise in every aspect of dental practice build, refurbishment and design, we offer various technical and aesthetic design solutions to suit every client.
A turnkey service is available for practice refurbishment, equipment installations, service and on-going support, but we also offer stand-alone services, such as CAD 2D and 3D design.
These bespoke, detailed and to-scale architectural level drawings mean that clients can prioritise how best to spend their money and get best value during the run up to a build or refurbishment.
In addition, if you’re wondering if there’s added value in paying for such drawings, just ask anyone who has been failed by the Care Quality Commission (CQC) inspector post build.
If things aren’t right, the CQC will not let you open your doors, but CAD in the hands of experts can make sure that all the necessary due diligence is addressed for a straightforward pass.
Whether your project is big or small, Hague’s CAD team can help you get exactly what you want – in the best possible way, balancing aesthetics and legislative considerations.
With that in mind, for more information on how Hague Dental can help you to visualise your squat or practice refurbishment using CAD, please visit www.haguedental.com, or contact us on email enquiries@haguedental.com or call 0800 298 5003.
- The CAD Design Solutions offering
2D CAD drawings:
- 2D surgery layouts
- 2D practice layouts
- Squat development design layouts
Service specifications for surgery design:
- Compressed air
- Suction runs
Mechanical & electrical layouts for practice design:
- Ventilation
- Lighting
- Electrics
- Air conditioning
- Waste
- Water – hot and cold
- Alarm systems
3D renders & interior design:
- For all rooms – including surgeries, reception area, treatment coordinators office, scanning rooms, deco rooms, staff rooms
- Reception desk and bespoke furniture – design and manufacture
